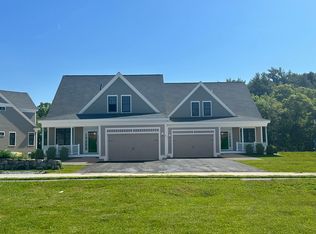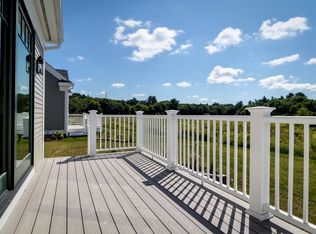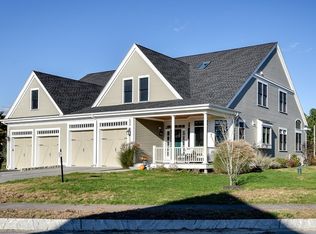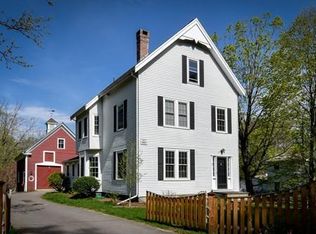Sold for $1,325,000 on 07/02/25
$1,325,000
5 Adams Rd #5, Ashland, MA 01721
4beds
2,900sqft
Condominium, Townhouse
Built in 2024
-- sqft lot
$-- Zestimate®
$457/sqft
$-- Estimated rent
Home value
Not available
Estimated sales range
Not available
Not available
Zestimate® history
Loading...
Owner options
Explore your selling options
What's special
Customize your own luxury! Welcome to Meadow's Edge at Whitney Farms in Sherborn, MA where new build dreams come true. Enjoy 4 beds, 3.5 baths, and 2900 sq feet of pure perfection. Step inside to an open floor plan featuring a state of the art chef's kitchen, a first floor (or second floor you choose!) primary suite, a great room with dramatic ceilings. The home includes a 2 car garage, and a front porch and a spacious back deck for your outdoor enjoyment. The second floor boasts 3 bedrooms and 2 full bathrooms. When completed, this unique community will have 48 total units and does NOT have an age restriction so it is perfect for everyone! Enjoy the peaceful conservation land, the Rail Trail, and benefit from the proximity to major routes and the bustling city. 5 Adams Lane has it all and leaves nothing to be desired. Reach out for a private showing today!
Zillow last checked: 8 hours ago
Listing updated: July 07, 2025 at 08:34am
Listed by:
Bell Property Partners 508-479-3344,
Compass 781-365-9954,
Stephanie Badavas 781-254-6967
Bought with:
The Powissett Group
Compass
Source: MLS PIN,MLS#: 73294467
Facts & features
Interior
Bedrooms & bathrooms
- Bedrooms: 4
- Bathrooms: 4
- Full bathrooms: 3
- 1/2 bathrooms: 1
Primary bedroom
- Level: First
Bedroom 2
- Level: Second
Bedroom 3
- Level: Second
Bedroom 4
- Level: Second
Bathroom 1
- Level: First
Bathroom 2
- Features: Bathroom - Half
- Level: First
Bathroom 3
- Level: Second
Dining room
- Level: First
Kitchen
- Level: First
Living room
- Level: First
Heating
- Forced Air, Natural Gas
Cooling
- Central Air
Appliances
- Laundry: First Floor, In Unit
Features
- Bathroom
- Flooring: Wood, Tile, Carpet
- Windows: Insulated Windows
- Has basement: Yes
- Number of fireplaces: 1
Interior area
- Total structure area: 2,900
- Total interior livable area: 2,900 sqft
- Finished area above ground: 2,900
Property
Parking
- Total spaces: 6
- Parking features: Attached, Paved
- Attached garage spaces: 2
- Uncovered spaces: 4
Features
- Patio & porch: Porch, Deck - Composite
- Exterior features: Porch, Deck - Composite
Details
- Zoning: Res
Construction
Type & style
- Home type: Townhouse
- Property subtype: Condominium, Townhouse
Materials
- Frame
- Roof: Shingle
Condition
- Year built: 2024
Utilities & green energy
- Electric: 220 Volts, Circuit Breakers
- Sewer: Private Sewer
- Water: Individual Well
Community & neighborhood
Community
- Community features: Walk/Jog Trails, Stable(s), Bike Path, Conservation Area, Public School
Location
- Region: Ashland
HOA & financial
HOA
- HOA fee: $800 monthly
- Amenities included: Playground
- Services included: Sewer, Insurance, Road Maintenance, Maintenance Grounds, Reserve Funds
Price history
| Date | Event | Price |
|---|---|---|
| 7/2/2025 | Sold | $1,325,000-5%$457/sqft |
Source: MLS PIN #73294467 Report a problem | ||
| 5/11/2025 | Contingent | $1,395,000$481/sqft |
Source: MLS PIN #73294467 Report a problem | ||
| 1/22/2025 | Price change | $1,395,000+1.5%$481/sqft |
Source: MLS PIN #73294467 Report a problem | ||
| 9/25/2024 | Listed for sale | $1,375,000$474/sqft |
Source: MLS PIN #73294467 Report a problem | ||
Public tax history
Tax history is unavailable.
Neighborhood: 01721
Nearby schools
GreatSchools rating
- 8/10Pine Hill Elementary SchoolGrades: PK-5Distance: 0.4 mi
- 8/10Dover-Sherborn Regional Middle SchoolGrades: 6-8Distance: 3 mi
- 10/10Dover-Sherborn Regional High SchoolGrades: 9-12Distance: 2.9 mi
Schools provided by the listing agent
- Elementary: Pine Hill Elem
- Middle: D-S Regional
- High: D-S High School
Source: MLS PIN. This data may not be complete. We recommend contacting the local school district to confirm school assignments for this home.

Get pre-qualified for a loan
At Zillow Home Loans, we can pre-qualify you in as little as 5 minutes with no impact to your credit score.An equal housing lender. NMLS #10287.



