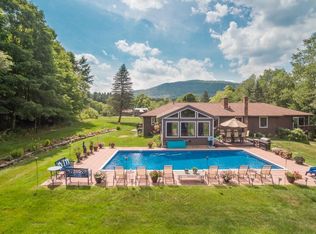Closed
Listed by:
Adam Carron,
Coldwell Banker Hickok and Boardman Off:802-863-1500
Bought with: Flat Fee Real Estate
$760,000
5 Acer Ridge Road, Underhill, VT 05489
3beds
2,474sqft
Single Family Residence
Built in 2013
2.5 Acres Lot
$755,300 Zestimate®
$307/sqft
$3,786 Estimated rent
Home value
$755,300
$687,000 - $831,000
$3,786/mo
Zestimate® history
Loading...
Owner options
Explore your selling options
What's special
Welcome to your dream retreat in Underhill! This stunning property sits on 2.5 acres of picturesque land, offering seasonal views of Mt. Mansfield and a tranquil outlook over a protected meadow from your charming front porch. As you drive down the private driveway, you'll immediately appreciate the expansive, beautifully landscaped yard, perfect for entertaining and enjoying the great outdoors. The inviting stone patio and freshly stained, cedar covered front porch lead you into the heart of this home, where a cozy post & beam interior awaits. The open-concept layout features exposed beams and an abundance of natural light. On the 1st floor, you'll find beautiful engineered hardwood flooring throughout, a spacious kitchen with a butcher block island, dining area, and living space complete with a pellet stove for a touch of Vermont charm. Also on this level is a convenient office and generous sunken mudroom with radiant heat. A southern yellow pine staircase leads upstairs to 3 bedrooms with new carpeting, including a primary suite with a walk-in closet and 3/4 bathroom. A full bathroom completes the 2nd floor. The basement offers a versatile finished rec room with gas stove and well-appointed workshop area. Additional features include a 2-car garage and a shed, providing ample storage space. This meticulously maintained home, built just 11 years ago, is a private sanctuary with all the modern updates under 30 min from Stowe and Smuggs.
Zillow last checked: 8 hours ago
Listing updated: November 15, 2024 at 11:59am
Listed by:
Adam Carron,
Coldwell Banker Hickok and Boardman Off:802-863-1500
Bought with:
Robert Foley
Flat Fee Real Estate
Source: PrimeMLS,MLS#: 5008566
Facts & features
Interior
Bedrooms & bathrooms
- Bedrooms: 3
- Bathrooms: 3
- Full bathrooms: 1
- 3/4 bathrooms: 1
- 1/2 bathrooms: 1
Heating
- Propane, Pellet Stove, Baseboard, Hot Water, Radiant Floor, Gas Stove
Cooling
- None
Appliances
- Included: Gas Cooktop, Dishwasher, Disposal, Freezer, Microwave, Gas Range, Refrigerator, Washer, Gas Stove, Gas Dryer, Water Heater
- Laundry: In Basement
Features
- Ceiling Fan(s), Kitchen Island, Kitchen/Dining, Living/Dining, Natural Light, Other, Walk-In Closet(s)
- Flooring: Carpet, Concrete, Hardwood, Manufactured, Tile
- Windows: Blinds, Screens, Double Pane Windows
- Basement: Concrete Floor,Daylight,Partially Finished,Interior Stairs,Interior Access,Basement Stairs,Interior Entry
- Attic: Attic with Hatch/Skuttle
- Has fireplace: Yes
- Fireplace features: Gas
Interior area
- Total structure area: 3,482
- Total interior livable area: 2,474 sqft
- Finished area above ground: 2,160
- Finished area below ground: 314
Property
Parking
- Total spaces: 2
- Parking features: Gravel, Paved, Driveway, Garage, Parking Spaces 5 - 10
- Garage spaces: 2
- Has uncovered spaces: Yes
Accessibility
- Accessibility features: 1st Floor 1/2 Bathroom, Bathroom w/Tub, Paved Parking
Features
- Levels: Two
- Stories: 2
- Patio & porch: Covered Porch
- Exterior features: Shed
- Has view: Yes
- View description: Mountain(s)
Lot
- Size: 2.50 Acres
- Features: Country Setting, Field/Pasture, Secluded, Wooded, Abuts Conservation, Mountain, Neighborhood, Rural
Details
- Parcel number: 66020911163
- Zoning description: Residential
Construction
Type & style
- Home type: SingleFamily
- Architectural style: Cape
- Property subtype: Single Family Residence
Materials
- Post and Beam, Vinyl Siding
- Foundation: Poured Concrete, Concrete Slab
- Roof: Metal
Condition
- New construction: No
- Year built: 2013
Utilities & green energy
- Electric: 200+ Amp Service, Circuit Breakers
- Sewer: 1000 Gallon, Leach Field, On-Site Septic Exists, Private Sewer, Septic Tank
- Utilities for property: Propane, Underground Utilities
Green energy
- Green verification: Vermont Home Energy Profile
Community & neighborhood
Security
- Security features: Carbon Monoxide Detector(s), Smoke Detector(s)
Location
- Region: Underhill
HOA & financial
Other financial information
- Additional fee information: Fee: $150
Other
Other facts
- Road surface type: Gravel, Paved
Price history
| Date | Event | Price |
|---|---|---|
| 11/15/2024 | Sold | $760,000-3.2%$307/sqft |
Source: | ||
| 9/5/2024 | Price change | $785,000-1.3%$317/sqft |
Source: | ||
| 8/7/2024 | Listed for sale | $795,000-11.6%$321/sqft |
Source: | ||
| 8/1/2024 | Listing removed | -- |
Source: Owner Report a problem | ||
| 7/15/2024 | Price change | $899,000-5.3%$363/sqft |
Source: Owner Report a problem | ||
Public tax history
| Year | Property taxes | Tax assessment |
|---|---|---|
| 2024 | -- | $550,100 |
| 2023 | -- | $550,100 |
| 2022 | -- | $550,100 +45% |
Find assessor info on the county website
Neighborhood: 05489
Nearby schools
GreatSchools rating
- 4/10Underhill Central SchoolGrades: PK-4Distance: 0.3 mi
- 7/10Browns River Middle Usd #17Grades: 5-8Distance: 2.6 mi
- 10/10Mt. Mansfield Usd #17Grades: 9-12Distance: 3.6 mi
Schools provided by the listing agent
- Elementary: Underhill Central School
- Middle: Browns River Middle USD #17
- High: Mt. Mansfield USD #17
- District: Underhill Town School District
Source: PrimeMLS. This data may not be complete. We recommend contacting the local school district to confirm school assignments for this home.
Get pre-qualified for a loan
At Zillow Home Loans, we can pre-qualify you in as little as 5 minutes with no impact to your credit score.An equal housing lender. NMLS #10287.
