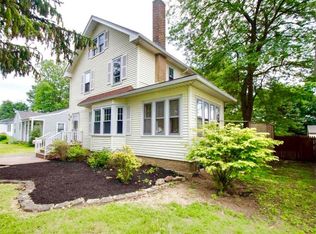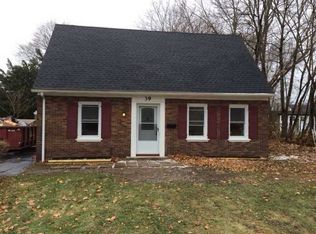Closed
$257,000
5 Abington Rd, Rochester, NY 14622
4beds
1,608sqft
Single Family Residence
Built in 1925
10,454.4 Square Feet Lot
$279,700 Zestimate®
$160/sqft
$2,827 Estimated rent
Home value
$279,700
$257,000 - $305,000
$2,827/mo
Zestimate® history
Loading...
Owner options
Explore your selling options
What's special
Step into this gorgeous 3/4 bedroom 2.5 bath colonial home in Irondequoit. The whole house is newly updated starting with the beautiful eat in kitchen with quartz countertops, a spacious island, stainless steel appliances, tiled backsplash and sparkling hardwood floors. The living room has a gas fireplace with ceiling fan/light combo and hardwood floors. On the first floor there is a private office or turn it into a 4th bedroom. The bathrooms are all updated with tile floors, new fixtures and glass shower doors. Soft plush carpet through out the spacious second floor in all 3 bedrooms. The attic is finished and could be a 4th/5th bedroom as well. Tons of space in this house. After a long day come relax on your private covered back deck and enjoy your fully fenced in yard. There also is a huge 2.5 car garage for all your cars, toys and storage needs.
Zillow last checked: 8 hours ago
Listing updated: August 06, 2024 at 08:57am
Listed by:
Teresa M Wendorff 585-314-8474,
American Homestead Properties
Bought with:
Candace M. Messner, 10401344939
Tru Agent Real Estate
Source: NYSAMLSs,MLS#: R1546459 Originating MLS: Rochester
Originating MLS: Rochester
Facts & features
Interior
Bedrooms & bathrooms
- Bedrooms: 4
- Bathrooms: 3
- Full bathrooms: 2
- 1/2 bathrooms: 1
- Main level bathrooms: 1
Heating
- Gas, Forced Air
Cooling
- Central Air
Appliances
- Included: Dryer, Dishwasher, Exhaust Fan, Disposal, Gas Oven, Gas Range, Gas Water Heater, Microwave, Refrigerator, Range Hood, Washer
- Laundry: In Basement
Features
- Eat-in Kitchen, Separate/Formal Living Room, Home Office, Kitchen Island
- Flooring: Carpet, Ceramic Tile, Hardwood, Tile, Varies
- Basement: Full
- Number of fireplaces: 1
Interior area
- Total structure area: 1,608
- Total interior livable area: 1,608 sqft
Property
Parking
- Total spaces: 2.5
- Parking features: Detached, Garage
- Garage spaces: 2.5
Features
- Levels: Two
- Stories: 2
- Exterior features: Blacktop Driveway
Lot
- Size: 10,454 sqft
- Dimensions: 66 x 175
- Features: Near Public Transit, Residential Lot
Details
- Parcel number: 2634000771800003069000
- Special conditions: Standard
Construction
Type & style
- Home type: SingleFamily
- Architectural style: Two Story
- Property subtype: Single Family Residence
Materials
- Composite Siding
- Foundation: Block
Condition
- Resale
- Year built: 1925
Utilities & green energy
- Sewer: Connected
- Water: Connected, Public
- Utilities for property: Sewer Connected, Water Connected
Community & neighborhood
Location
- Region: Rochester
- Subdivision: Ridgewood
Other
Other facts
- Listing terms: Cash,Conventional,FHA,VA Loan
Price history
| Date | Event | Price |
|---|---|---|
| 8/6/2024 | Sold | $257,000+2.8%$160/sqft |
Source: | ||
| 6/30/2024 | Pending sale | $249,900$155/sqft |
Source: | ||
| 6/28/2024 | Listed for sale | $249,900+440.3%$155/sqft |
Source: | ||
| 1/20/2017 | Sold | $46,250-33.9%$29/sqft |
Source: Public Record Report a problem | ||
| 8/17/2012 | Sold | $70,000+57.7%$44/sqft |
Source: | ||
Public tax history
| Year | Property taxes | Tax assessment |
|---|---|---|
| 2024 | -- | $177,000 |
| 2023 | -- | $177,000 +56.1% |
| 2022 | -- | $113,400 |
Find assessor info on the county website
Neighborhood: 14622
Nearby schools
GreatSchools rating
- NAIvan L Green Primary SchoolGrades: PK-2Distance: 0.3 mi
- 3/10East Irondequoit Middle SchoolGrades: 6-8Distance: 1.1 mi
- 6/10Eastridge Senior High SchoolGrades: 9-12Distance: 0.3 mi
Schools provided by the listing agent
- District: East Irondequoit
Source: NYSAMLSs. This data may not be complete. We recommend contacting the local school district to confirm school assignments for this home.

