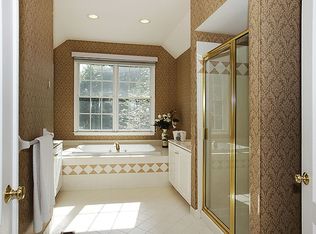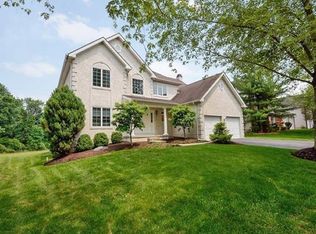Enjoy Hills living and beautiful vistas in this stylish brick front colonial on a sought after cul de sac in coveted Revere Hill. This home features a wonderful floor plan, first level hardwood flooring, and tall ceilings. The kitchen has 42 inch white cabinetry, stainless steel appliances, and breakfast room with French doors to the expanded deck. It opens directly to the family room, which boasts a stunning fireplace surrounded by built-ins. The spacious master suite has ceiling fan and cathedral ceiling, with two closets and bath ensuite. The finished walkout basement opens to a screened in porch. The yard has magnificent woodland views, mature trees, and privacy. Enjoy gatherings from the deck or greenery below. With award winning schools, Hills pool and clubhouse, this home has it all!
This property is off market, which means it's not currently listed for sale or rent on Zillow. This may be different from what's available on other websites or public sources.

