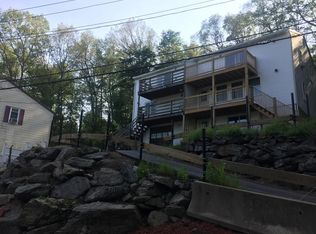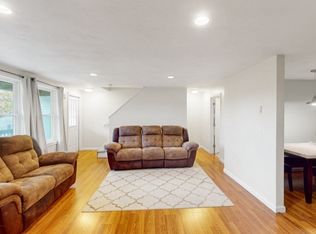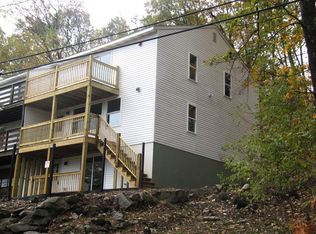Charming duplex located in the Coes Pond area of Worcester with area shopping, recreational and highway access close by. Enjoy seasonal water and treetop views from any of the Easterly facing balconies. A private 12 x 24 deck in the rear of the property is perfect for entertaining. Area colleges and all the amenities of the ever evolving downtown Worcester cultural, music and dining scene are just a short commute away. Short walk to the bus line if that's your preference! Relax in your own six person sauna with friends and enjoy either a dry or wet spa in style. Large master bedroom with walk-in closet and private balcony. Home has been heated with a propane stove for years with very little need to use the home's existing heating system. The property is solidly built and ready for your updates. Attached garage with ample storage space for those less than friendly weather days. Home is generator ready with transfer switch and connections permanently fed to the panel.
This property is off market, which means it's not currently listed for sale or rent on Zillow. This may be different from what's available on other websites or public sources.


