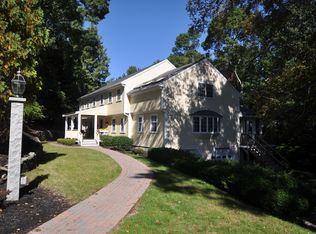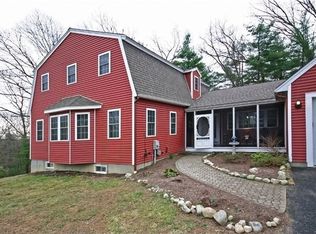What makes a house truly a HOME? We suggest that it is ample living space - ideal for family living, entertaining, working from home, and studying from home. It's top-notch quality, fit and finish, so no one is worrying about on-going maintenance. It's privacy, either on the spacious deck or side yard for play, gardening and socializing. It's comfort in the form of a sensible custom mudroom (hello, backpacks, muddy shoes and winter slush!), hardwood floors warming your heart year round, air conditioning for sultry summer days, a cozy fireplace for winter, a relaxing primary bedroom with ensuite bath and dressing room. It's space in the finished walk out basement to welcome in-laws for an extended stay, or working from home so you have the shortest commute possible. Finally, home is where the heart is - and this home is in the heart of one of Maynard's finest neighborhoods.
This property is off market, which means it's not currently listed for sale or rent on Zillow. This may be different from what's available on other websites or public sources.

