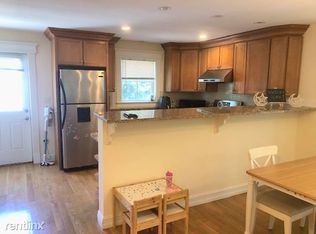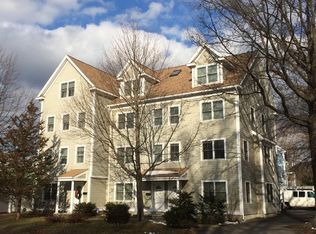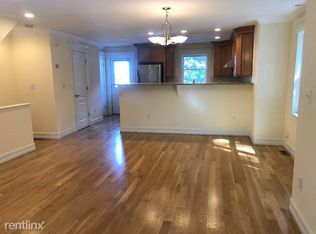Sold for $680,000 on 07/30/24
$680,000
5-9 Charles Park Rd #7, West Roxbury, MA 02132
3beds
1,950sqft
Condominium, Townhouse
Built in 2004
-- sqft lot
$693,800 Zestimate®
$349/sqft
$4,110 Estimated rent
Home value
$693,800
$631,000 - $763,000
$4,110/mo
Zestimate® history
Loading...
Owner options
Explore your selling options
What's special
Move-in ready. Great value. Rarely available. This townhouse has fabulous designs w/ground level office/study, master suite w/full bath, high ceilings, skylights, & crown moldings. 3 Bedrooms, 2f and 1h Bathrooms, 1 Home Office, 1 car attached garage and 2 off-street parking spaces. Lots of storage space. Open floor plan with a modern kitchen that has maple cabinets, granite countertop and stainless steel appliances. Great location, just steps from Millennium Park! Close to W. Roxbury VA Medical Center & W. Roxbury Academy. Easy access to Rte. 128 & Newton line. Views of Charles River! GLA includes garage. Must see.
Zillow last checked: 8 hours ago
Listing updated: July 30, 2024 at 11:02am
Listed by:
Mingfei Zheng 617-304-8661,
Realty Premiere 781-728-9899,
Mingfei Zheng 617-304-8661
Bought with:
Eric Glassoff
Coldwell Banker Realty - Brookline
Source: MLS PIN,MLS#: 73236536
Facts & features
Interior
Bedrooms & bathrooms
- Bedrooms: 3
- Bathrooms: 3
- Full bathrooms: 2
- 1/2 bathrooms: 1
Primary bedroom
- Features: Skylight, Closet, Flooring - Hardwood
- Level: Fourth Floor
Bedroom 2
- Features: Closet, Flooring - Wall to Wall Carpet
- Level: Third
Bedroom 3
- Features: Closet, Flooring - Wall to Wall Carpet
- Level: Third
Primary bathroom
- Features: Yes
Bathroom 1
- Features: Bathroom - Half, Flooring - Stone/Ceramic Tile
- Level: Second
Bathroom 2
- Features: Bathroom - Full, Bathroom - Tiled With Tub & Shower, Flooring - Stone/Ceramic Tile, Jacuzzi / Whirlpool Soaking Tub, Recessed Lighting
- Level: Third
Bathroom 3
- Features: Bathroom - Full, Bathroom - Tiled With Shower Stall, Skylight, Flooring - Stone/Ceramic Tile
- Level: Fourth Floor
Dining room
- Features: Flooring - Hardwood
- Level: Second
Kitchen
- Features: Flooring - Hardwood, Balcony / Deck, Pantry, Countertops - Stone/Granite/Solid, Breakfast Bar / Nook, Recessed Lighting
Living room
- Features: Flooring - Hardwood, Open Floorplan, Recessed Lighting
- Level: Second
Office
- Features: Flooring - Wall to Wall Carpet
- Level: First
Heating
- Forced Air, Natural Gas
Cooling
- Central Air
Appliances
- Laundry: Flooring - Hardwood, Second Floor, In Unit, Electric Dryer Hookup
Features
- Home Office
- Flooring: Tile, Carpet, Hardwood, Flooring - Wall to Wall Carpet
- Basement: None
- Has fireplace: No
Interior area
- Total structure area: 1,950
- Total interior livable area: 1,950 sqft
Property
Parking
- Total spaces: 2
- Parking features: Attached, Garage Door Opener, Off Street, Paved
- Attached garage spaces: 1
- Uncovered spaces: 1
Features
- Patio & porch: Deck - Composite
- Exterior features: Deck - Composite
Details
- Parcel number: 2009239014
- Zoning: CD
Construction
Type & style
- Home type: Townhouse
- Property subtype: Condominium, Townhouse
Materials
- Frame
- Roof: Shingle
Condition
- Year built: 2004
Utilities & green energy
- Electric: 100 Amp Service
- Sewer: Public Sewer
- Water: Public
- Utilities for property: for Gas Range, for Electric Dryer
Green energy
- Energy efficient items: Thermostat
Community & neighborhood
Security
- Security features: Intercom
Community
- Community features: Public Transportation, Shopping, Tennis Court(s), Park, Medical Facility, Private School, Public School
Location
- Region: West Roxbury
HOA & financial
HOA
- HOA fee: $300 monthly
- Services included: Water, Sewer, Insurance, Maintenance Grounds, Snow Removal
Price history
| Date | Event | Price |
|---|---|---|
| 7/30/2024 | Sold | $680,000-2.8%$349/sqft |
Source: MLS PIN #73236536 Report a problem | ||
| 6/24/2024 | Contingent | $699,900$359/sqft |
Source: MLS PIN #73236536 Report a problem | ||
| 5/22/2024 | Listed for sale | $699,900+3.7%$359/sqft |
Source: MLS PIN #73236536 Report a problem | ||
| 2/1/2023 | Listing removed | $675,000$346/sqft |
Source: MLS PIN #73052382 Report a problem | ||
| 10/27/2022 | Listed for sale | $675,000+57%$346/sqft |
Source: MLS PIN #73052382 Report a problem | ||
Public tax history
| Year | Property taxes | Tax assessment |
|---|---|---|
| 2025 | $9,325 +34.3% | $805,300 +26.4% |
| 2024 | $6,943 +4.6% | $637,000 +3% |
| 2023 | $6,639 +3.7% | $618,200 +5% |
Find assessor info on the county website
Neighborhood: West Roxbury
Nearby schools
GreatSchools rating
- 5/10Kilmer K-8 SchoolGrades: PK-8Distance: 0.7 mi
- 5/10Lyndon K-8 SchoolGrades: PK-8Distance: 0.9 mi
Schools provided by the listing agent
- Elementary: Bps
- Middle: Bps
- High: Bps
Source: MLS PIN. This data may not be complete. We recommend contacting the local school district to confirm school assignments for this home.
Get a cash offer in 3 minutes
Find out how much your home could sell for in as little as 3 minutes with a no-obligation cash offer.
Estimated market value
$693,800
Get a cash offer in 3 minutes
Find out how much your home could sell for in as little as 3 minutes with a no-obligation cash offer.
Estimated market value
$693,800


