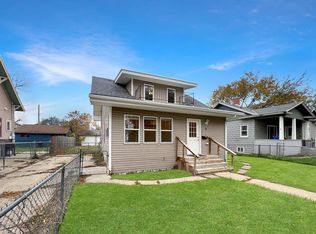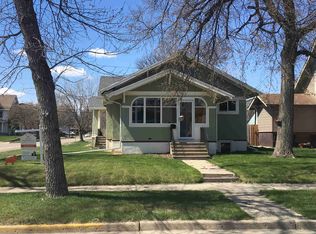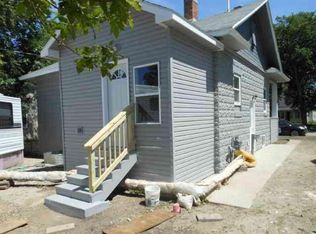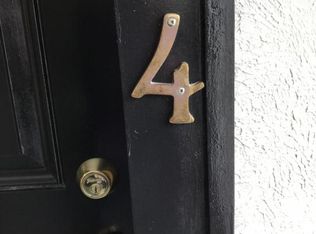Sold on 02/03/25
Price Unknown
5 7th St NW, Minot, ND 58703
3beds
3baths
1,814sqft
Single Family Residence
Built in 1910
7,013.16 Square Feet Lot
$230,600 Zestimate®
$--/sqft
$1,839 Estimated rent
Home value
$230,600
$208,000 - $254,000
$1,839/mo
Zestimate® history
Loading...
Owner options
Explore your selling options
What's special
Welcome to the wonderful neighborhood! Before entering this beautiful 1910 home, you are greeted with a beautiful covered porch. Upon entering you see the open living space that rounds off to the kitchen. There is a bonus 3 seasons room that could be used as an office, art space or a formal dining area! Don't forget to peak around the corner, there is another bonus room off the living room! From there you will find 2 bedrooms, both with nice size closets up the stairs. They share a huge soaking tub in the full size bathroom and an extra washer and dryer. Coming down the stairs in the basement, there is plenty of room and closets for extra storage, as well as the formal laundry room. Continuing on, you will find the primary bedroom with a very spacious closet and a private ensuite. Outside you will enjoy your own private oasis with a producing garden, lots of beautiful plants, multiple seating areas and a pergola that will stay with the home. Behind the home is a detached, oversized 2 stall garage. They replaced the roof of the home in April of 2024 and had the trim painted in June. Don't wait, call your favorite agent today to schedule a showing!!
Zillow last checked: 8 hours ago
Listing updated: February 06, 2025 at 10:34am
Listed by:
Danielle Bolinske 701-833-7180,
ELITE REAL ESTATE, LLC
Source: Minot MLS,MLS#: 241410
Facts & features
Interior
Bedrooms & bathrooms
- Bedrooms: 3
- Bathrooms: 3
- Main level bathrooms: 1
Primary bedroom
- Description: With En Suite
- Level: Basement
Bedroom 1
- Description: With En Suite
- Level: Upper
Bedroom 2
- Level: Upper
Dining room
- Level: Main
Family room
- Level: Main
Kitchen
- Level: Main
Living room
- Level: Main
Heating
- Natural Gas
Cooling
- Central Air
Appliances
- Included: Microwave, Dishwasher, Disposal, Refrigerator, Range/Oven, Washer, Dryer
Features
- Flooring: Carpet, Ceramic Tile, Tile
- Basement: Finished
- Has fireplace: No
Interior area
- Total structure area: 1,814
- Total interior livable area: 1,814 sqft
- Finished area above ground: 1,142
Property
Parking
- Total spaces: 2
- Parking features: Detached, Garage: Opener, Oversize Door, Lights, Driveway: Concrete
- Garage spaces: 2
- Has uncovered spaces: Yes
Features
- Levels: One and One Half
- Stories: 1
- Patio & porch: Deck, Porch
- Has spa: Yes
- Spa features: Bath
- Fencing: Fenced
Lot
- Size: 7,013 sqft
- Dimensions: 50 x 140
Details
- Parcel number: MI233720500040
- Zoning: R3B
Construction
Type & style
- Home type: SingleFamily
- Property subtype: Single Family Residence
Materials
- Foundation: Concrete Perimeter
- Roof: Asphalt
Condition
- New construction: No
- Year built: 1910
Utilities & green energy
- Sewer: City
- Water: City
- Utilities for property: Cable Connected
Community & neighborhood
Location
- Region: Minot
Price history
| Date | Event | Price |
|---|---|---|
| 2/3/2025 | Sold | -- |
Source: | ||
| 12/17/2024 | Pending sale | $242,500$134/sqft |
Source: | ||
| 11/6/2024 | Listing removed | $242,500$134/sqft |
Source: | ||
| 10/28/2024 | Listed for sale | $242,500$134/sqft |
Source: | ||
| 10/19/2024 | Contingent | $242,500$134/sqft |
Source: | ||
Public tax history
| Year | Property taxes | Tax assessment |
|---|---|---|
| 2024 | $2,243 -23.6% | $186,000 -1.1% |
| 2023 | $2,937 | $188,000 +10.6% |
| 2022 | -- | $170,000 +4.3% |
Find assessor info on the county website
Neighborhood: 58703
Nearby schools
GreatSchools rating
- 7/10Perkett Elementary SchoolGrades: PK-5Distance: 0.9 mi
- 5/10Jim Hill Middle SchoolGrades: 6-8Distance: 0.7 mi
- 8/10Central Campus SchoolGrades: 9-10Distance: 0.6 mi
Schools provided by the listing agent
- District: Perkett
Source: Minot MLS. This data may not be complete. We recommend contacting the local school district to confirm school assignments for this home.



