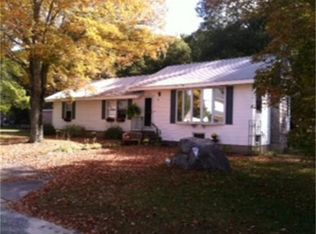Sold for $526,000 on 07/23/25
$526,000
5-5R Valeda Rd, Rehoboth, MA 02769
3beds
1,432sqft
Single Family Residence
Built in 1972
5.01 Acres Lot
$-- Zestimate®
$367/sqft
$-- Estimated rent
Home value
Not available
Estimated sales range
Not available
Not available
Zestimate® history
Loading...
Owner options
Explore your selling options
What's special
Charming ranch-style home set back on 5 private acres. The updated kitchen features granite counters, hardwood floors, and a coffee/wine station, opening to a fireplaced living room with pellet stove and built-ins. Three bedrooms with ceiling fans and hardwood floors. The primary includes a half bath; the full bath was remodeled in 2021 with a walk-in shower. Enjoy the serene three-season room overlooking a picturesque waterfall, fire pit, patio, and deck—perfect for relaxing or entertaining. The partially finished lower level offers flexible space for an office, gym, or playroom. Two-car garage, carport, and oversized workshop complete the home. A new septic system will be installed before closing. Enjoy one-level living, privacy, and nature—all within a neighborhood setting. Come see all this lovely home has to offer! .
Zillow last checked: 8 hours ago
Listing updated: July 23, 2025 at 02:49pm
Listed by:
Patricia A. Tinnell 781-964-3670,
Keller Williams Elite 508-695-4545
Bought with:
Kellie Dow
RE/MAX Executive Realty
Source: MLS PIN,MLS#: 73381860
Facts & features
Interior
Bedrooms & bathrooms
- Bedrooms: 3
- Bathrooms: 2
- Full bathrooms: 1
- 1/2 bathrooms: 1
Primary bedroom
- Features: Bathroom - Half, Ceiling Fan(s), Closet, Flooring - Hardwood
- Level: First
- Area: 192
- Dimensions: 12 x 16
Bedroom 2
- Features: Ceiling Fan(s), Flooring - Hardwood
- Level: First
- Area: 143
- Dimensions: 11 x 13
Bedroom 3
- Features: Ceiling Fan(s), Closet, Flooring - Hardwood
- Level: First
- Area: 156
- Dimensions: 12 x 13
Primary bathroom
- Features: Yes
Bathroom 1
- Features: Bathroom - Full, Bathroom - With Shower Stall
- Level: First
- Area: 56
- Dimensions: 8 x 7
Bathroom 2
- Features: Bathroom - Half
- Level: First
- Area: 56
- Dimensions: 8 x 7
Kitchen
- Features: Kitchen Island, Recessed Lighting, Remodeled, Gas Stove, Lighting - Pendant
- Level: First
- Area: 156
- Dimensions: 12 x 13
Living room
- Features: Wood / Coal / Pellet Stove, Ceiling Fan(s), Flooring - Hardwood, Lighting - Overhead
- Level: First
- Area: 432
- Dimensions: 18 x 24
Heating
- Forced Air, Oil
Cooling
- Central Air
Appliances
- Laundry: First Floor
Features
- Sun Room, Play Room
- Flooring: Tile, Vinyl, Hardwood, Laminate
- Basement: Full,Bulkhead,Sump Pump
- Number of fireplaces: 1
- Fireplace features: Living Room
Interior area
- Total structure area: 1,432
- Total interior livable area: 1,432 sqft
- Finished area above ground: 1,432
Property
Parking
- Total spaces: 12
- Parking features: Attached, Carport, Paved Drive, Off Street, Paved
- Attached garage spaces: 2
- Has carport: Yes
- Uncovered spaces: 10
Features
- Patio & porch: Porch - Enclosed, Deck, Patio
- Exterior features: Porch - Enclosed, Deck, Patio
Lot
- Size: 5.01 Acres
Details
- Additional structures: Workshop
- Parcel number: 4048937
- Zoning: RES
Construction
Type & style
- Home type: SingleFamily
- Architectural style: Ranch
- Property subtype: Single Family Residence
Materials
- Foundation: Concrete Perimeter
- Roof: Shingle
Condition
- Year built: 1972
Utilities & green energy
- Electric: Circuit Breakers
- Sewer: Private Sewer
- Water: Private
Community & neighborhood
Location
- Region: Rehoboth
Other
Other facts
- Road surface type: Paved
Price history
| Date | Event | Price |
|---|---|---|
| 7/23/2025 | Sold | $526,000+0.2%$367/sqft |
Source: MLS PIN #73381860 Report a problem | ||
| 6/13/2025 | Contingent | $524,900$367/sqft |
Source: MLS PIN #73381860 Report a problem | ||
| 5/29/2025 | Listed for sale | $524,900$367/sqft |
Source: MLS PIN #73381860 Report a problem | ||
Public tax history
Tax history is unavailable.
Neighborhood: 02769
Nearby schools
GreatSchools rating
- 6/10Palmer RiverGrades: PK-4Distance: 4 mi
- 6/10Dorothy L BeckwithGrades: 5-8Distance: 4.1 mi
- 5/10Dighton-Rehoboth Regional High SchoolGrades: PK,9-12Distance: 3.4 mi

Get pre-qualified for a loan
At Zillow Home Loans, we can pre-qualify you in as little as 5 minutes with no impact to your credit score.An equal housing lender. NMLS #10287.
