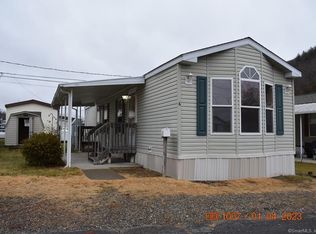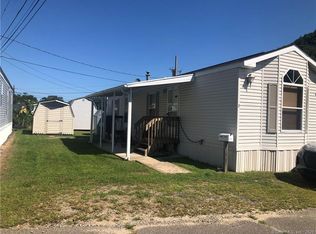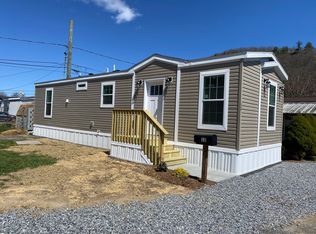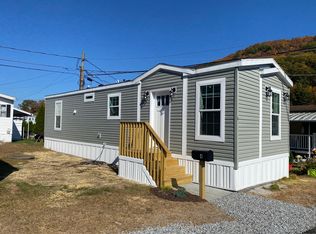Sold for $55,900 on 06/16/23
$55,900
5 3rd Street, Beacon Falls, CT 06403
1beds
658sqft
Single Family Residence, Mobile Home
Built in 1986
1 Acres Lot
$76,600 Zestimate®
$85/sqft
$1,531 Estimated rent
Home value
$76,600
$67,000 - $87,000
$1,531/mo
Zestimate® history
Loading...
Owner options
Explore your selling options
What's special
Recently updated clean and neat 1 bedroom home. Step into this lovely ranch style home and you will appreciate the new pergo/laminate flooring and fresh paint displayed throughout the entire home. The open kitchen /living room concept creates a nice space while the bedroom is located at the far end offering additional private space. The bright spacious bathroom offers new vinyl flooring as well as a tub/shower combination and washer/dryer space. The exterior and yard space is perfect for a small garden and offers a shed. Enjoy easy living on the patio with a huge awning making it a great spot to enjoy the outside weather while being protected from the sun and rain. A new propane furnace, newer water heater and central air conditioning will provide you with worry free living in this home. Land lease includes: Street snow removal, water ,septic and trash pickup. Room sizes listed are approx. Sorry no renters allowed. Room sizes are approx.
Zillow last checked: 8 hours ago
Listing updated: June 22, 2023 at 08:45pm
Listed by:
Margaret Derbabian 203-736-1635,
RE/MAX RISE 203-714-6479,
Cathy Zuzick 203-217-9892,
RE/MAX RISE
Bought with:
Margaret Derbabian, RES.0765314
RE/MAX RISE
Source: Smart MLS,MLS#: 170539068
Facts & features
Interior
Bedrooms & bathrooms
- Bedrooms: 1
- Bathrooms: 1
- Full bathrooms: 1
Bedroom
- Level: Main
- Area: 132 Square Feet
- Dimensions: 11 x 12
Kitchen
- Features: Bay/Bow Window, Built-in Features
- Level: Main
- Area: 156 Square Feet
- Dimensions: 13 x 12
Living room
- Level: Main
- Area: 182 Square Feet
- Dimensions: 13 x 14
Heating
- Forced Air, Propane
Cooling
- Central Air
Appliances
- Included: Gas Cooktop, Range Hood, Refrigerator, Washer, Dryer, Water Heater
- Laundry: Main Level
Features
- Open Floorplan
- Doors: Storm Door(s)
- Basement: None
- Attic: None
- Has fireplace: No
Interior area
- Total structure area: 658
- Total interior livable area: 658 sqft
- Finished area above ground: 658
Property
Parking
- Total spaces: 2
- Parking features: Other, Driveway
- Has uncovered spaces: Yes
Features
- Patio & porch: Covered, Patio, Porch
- Exterior features: Awning(s), Lighting
Lot
- Size: 1 Acres
- Features: Subdivided, Level
Details
- Additional structures: Shed(s)
- Parcel number: 1973745
- On leased land: Yes
- Zoning: B1
Construction
Type & style
- Home type: MobileManufactured
- Property subtype: Single Family Residence, Mobile Home
Materials
- Vinyl Siding
- Foundation: None
- Roof: Asphalt
Condition
- New construction: No
- Year built: 1986
Utilities & green energy
- Sewer: Septic Tank
- Water: Public
- Utilities for property: Cable Available
Green energy
- Energy efficient items: Doors
Community & neighborhood
Community
- Community features: Health Club, Library, Park, Playground, Pool, Shopping/Mall
Location
- Region: Beacon Falls
HOA & financial
HOA
- Has HOA: Yes
- HOA fee: $450 monthly
- Services included: Trash, Snow Removal, Road Maintenance
Price history
| Date | Event | Price |
|---|---|---|
| 6/16/2023 | Sold | $55,900$85/sqft |
Source: | ||
| 4/25/2023 | Listed for sale | $55,900$85/sqft |
Source: | ||
| 3/24/2023 | Listing removed | -- |
Source: | ||
| 2/16/2023 | Pending sale | $55,900$85/sqft |
Source: | ||
| 12/3/2022 | Listed for sale | $55,900+115%$85/sqft |
Source: | ||
Public tax history
| Year | Property taxes | Tax assessment |
|---|---|---|
| 2025 | $825 +2.1% | $27,090 |
| 2024 | $808 +69% | $27,090 +67.4% |
| 2023 | $478 +4.4% | $16,180 |
Find assessor info on the county website
Neighborhood: 06403
Nearby schools
GreatSchools rating
- 8/10Laurel Ledge SchoolGrades: PK-5Distance: 2.5 mi
- 6/10Long River Middle SchoolGrades: 6-8Distance: 8.1 mi
- 7/10Woodland Regional High SchoolGrades: 9-12Distance: 1 mi
Schools provided by the listing agent
- High: Woodland Regional
Source: Smart MLS. This data may not be complete. We recommend contacting the local school district to confirm school assignments for this home.
Sell for more on Zillow
Get a free Zillow Showcase℠ listing and you could sell for .
$76,600
2% more+ $1,532
With Zillow Showcase(estimated)
$78,132


