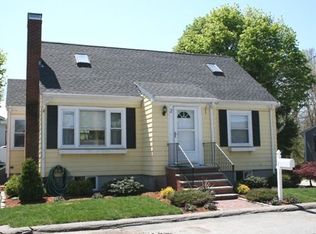Sold for $700,000 on 09/01/23
$700,000
5 2nd St, Wakefield, MA 01880
3beds
1,556sqft
Single Family Residence
Built in 1950
7,501 Square Feet Lot
$770,400 Zestimate®
$450/sqft
$4,035 Estimated rent
Home value
$770,400
$732,000 - $817,000
$4,035/mo
Zestimate® history
Loading...
Owner options
Explore your selling options
What's special
Fantastic Ranch in move-right-in-condition!!!! Ideally set on a level lot, great backyard, quiet dead end street. Beautiful oak hardwood flooring throughout, open floor plan in Livingroom, Diningroom and Kitchen. Rich granite countertops, pendant lighting and a breakfast peninsula with barstools. Direct access off Kitchen to a large deck. Three nice sized bedrooms with fans and updated full bath. Warm and cozy Familyroom in lower level. Separate laundry room, huge storage room and a utility room as well. Pull down stairs to attic-floored and great storage. Roof stripped and replaced in 2014. 100 amp CB panel. Short distance to Downtown Wakefield, shopping, restaurants and Lake Quannapowitt recreational area!!!
Zillow last checked: 8 hours ago
Listing updated: September 01, 2023 at 11:22am
Listed by:
Bill Donohue 781-910-5400,
Century 21 Tradition 781-665-2121
Bought with:
Laurie Hunt
North Star Realtors LLC
Source: MLS PIN,MLS#: 73135640
Facts & features
Interior
Bedrooms & bathrooms
- Bedrooms: 3
- Bathrooms: 2
- Full bathrooms: 1
- 1/2 bathrooms: 1
- Main level bathrooms: 1
- Main level bedrooms: 3
Primary bedroom
- Features: Ceiling Fan(s), Closet, Flooring - Hardwood
- Level: Main,First
- Area: 180
- Dimensions: 15 x 12
Bedroom 2
- Features: Ceiling Fan(s), Flooring - Hardwood
- Level: Main,First
- Area: 132
- Dimensions: 12 x 11
Bedroom 3
- Features: Ceiling Fan(s), Flooring - Hardwood
- Level: Main,First
- Area: 132
- Dimensions: 12 x 11
Primary bathroom
- Features: Yes
Bathroom 1
- Features: Bathroom - Full
- Level: Main,First
Bathroom 2
- Features: Bathroom - Half
- Level: Basement
Dining room
- Features: Flooring - Hardwood
- Level: First
- Area: 132
- Dimensions: 12 x 11
Family room
- Features: Flooring - Wall to Wall Carpet
- Level: Basement
- Area: 266
- Dimensions: 19 x 14
Kitchen
- Features: Flooring - Stone/Ceramic Tile, Countertops - Stone/Granite/Solid, Breakfast Bar / Nook, Deck - Exterior, Exterior Access, Open Floorplan, Peninsula, Lighting - Pendant
- Level: Main,First
- Area: 156
- Dimensions: 13 x 12
Living room
- Features: Flooring - Hardwood
- Level: First
- Area: 216
- Dimensions: 18 x 12
Heating
- Baseboard
Cooling
- Window Unit(s)
Appliances
- Laundry: In Basement
Features
- Flooring: Hardwood
- Doors: Storm Door(s)
- Windows: Insulated Windows
- Basement: Full,Partially Finished,Walk-Out Access,Concrete
- Has fireplace: No
Interior area
- Total structure area: 1,556
- Total interior livable area: 1,556 sqft
Property
Parking
- Total spaces: 2
- Parking features: Paved Drive, Off Street, Tandem, Paved
- Uncovered spaces: 2
Features
- Patio & porch: Deck
- Exterior features: Deck, Storage
Lot
- Size: 7,501 sqft
- Features: Level
Details
- Parcel number: 821407
- Zoning: GR
Construction
Type & style
- Home type: SingleFamily
- Architectural style: Ranch
- Property subtype: Single Family Residence
Materials
- Block
- Foundation: Block
- Roof: Shingle
Condition
- Year built: 1950
Utilities & green energy
- Electric: Circuit Breakers, 100 Amp Service
- Sewer: Public Sewer
- Water: Public
Community & neighborhood
Community
- Community features: Public Transportation, Shopping, Park, Walk/Jog Trails, Bike Path, Highway Access, Private School, Public School
Location
- Region: Wakefield
Other
Other facts
- Road surface type: Paved
Price history
| Date | Event | Price |
|---|---|---|
| 9/1/2023 | Sold | $700,000+14.8%$450/sqft |
Source: MLS PIN #73135640 Report a problem | ||
| 7/18/2023 | Contingent | $609,900$392/sqft |
Source: MLS PIN #73135640 Report a problem | ||
| 7/13/2023 | Listed for sale | $609,900+216%$392/sqft |
Source: MLS PIN #73135640 Report a problem | ||
| 5/18/1998 | Sold | $193,000+24.5%$124/sqft |
Source: Public Record Report a problem | ||
| 6/25/1991 | Sold | $155,000$100/sqft |
Source: Public Record Report a problem | ||
Public tax history
| Year | Property taxes | Tax assessment |
|---|---|---|
| 2025 | $6,822 +2.6% | $601,100 +1.7% |
| 2024 | $6,647 +5.1% | $590,800 +9.6% |
| 2023 | $6,322 +4.5% | $539,000 +9.8% |
Find assessor info on the county website
Neighborhood: Montrose
Nearby schools
GreatSchools rating
- 7/10Galvin Middle SchoolGrades: 5-8Distance: 0.7 mi
- 8/10Wakefield Memorial High SchoolGrades: 9-12Distance: 1 mi
- 6/10Woodville SchoolGrades: PK-4Distance: 0.7 mi
Get a cash offer in 3 minutes
Find out how much your home could sell for in as little as 3 minutes with a no-obligation cash offer.
Estimated market value
$770,400
Get a cash offer in 3 minutes
Find out how much your home could sell for in as little as 3 minutes with a no-obligation cash offer.
Estimated market value
$770,400
