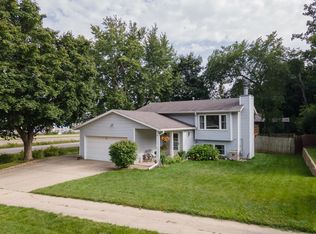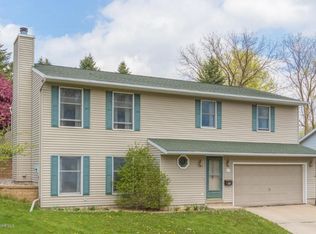Closed
$275,000
5 23rd St SW, Rochester, MN 55902
3beds
1,776sqft
Single Family Residence
Built in 1993
10,454.4 Square Feet Lot
$318,100 Zestimate®
$155/sqft
$1,946 Estimated rent
Home value
$318,100
$302,000 - $334,000
$1,946/mo
Zestimate® history
Loading...
Owner options
Explore your selling options
What's special
Location, location, location! Situated in close proximity to shopping, highway 52, and downtown, you'll enjoy the convenience of easy access to amenities, entertainment, and daily necessities, as well as a nature filled backyard. Welcome home, this stunning split-level residence combines comfort and charm, offering an exquisite living experience for you and your family. With 3 bedrooms, 2 full bathrooms, and a host of desirable features, this home is a true gem in the heart of convenience. As you step inside you'll be greeted by the inviting warmth of hardwood floors that flow throughout the main living areas. The spacious living room boasts vaulted ceilings, creating an open and airy atmosphere, perfect for entertaining guests or simply enjoying family time. Natural light floods the space, and the gas fireplace creates a welcoming ambiance.
Zillow last checked: 8 hours ago
Listing updated: April 25, 2025 at 10:42pm
Listed by:
Sarah Hamzagic 507-358-4002,
Re/Max Results
Bought with:
Adam Cole
Counselor Realty of Rochester
Source: NorthstarMLS as distributed by MLS GRID,MLS#: 6484794
Facts & features
Interior
Bedrooms & bathrooms
- Bedrooms: 3
- Bathrooms: 2
- Full bathrooms: 2
Bedroom 1
- Level: Main
Bedroom 2
- Level: Main
Bedroom 3
- Level: Lower
Bathroom
- Level: Main
Bathroom
- Level: Lower
Dining room
- Level: Main
Family room
- Level: Lower
Kitchen
- Level: Main
Living room
- Level: Main
Storage
- Level: Lower
Utility room
- Level: Lower
Heating
- Forced Air
Cooling
- Central Air
Appliances
- Included: Dishwasher, Disposal, Dryer, Exhaust Fan, Microwave, Range, Refrigerator, Stainless Steel Appliance(s), Washer
Features
- Basement: Finished,Full
- Number of fireplaces: 1
- Fireplace features: Gas, Living Room
Interior area
- Total structure area: 1,776
- Total interior livable area: 1,776 sqft
- Finished area above ground: 1,088
- Finished area below ground: 600
Property
Parking
- Total spaces: 2
- Parking features: Attached, Concrete, Tuckunder Garage
- Attached garage spaces: 2
Accessibility
- Accessibility features: None
Features
- Levels: Multi/Split
- Patio & porch: Deck
Lot
- Size: 10,454 sqft
- Dimensions: 80 x 130 x 78 x 130
- Features: Near Public Transit, Many Trees
Details
- Foundation area: 1088
- Parcel number: 641414021161
- Zoning description: Residential-Single Family
Construction
Type & style
- Home type: SingleFamily
- Property subtype: Single Family Residence
Materials
- Vinyl Siding, Block
- Roof: Asphalt
Condition
- Age of Property: 32
- New construction: No
- Year built: 1993
Utilities & green energy
- Electric: Circuit Breakers
- Gas: Natural Gas
- Sewer: City Sewer/Connected
- Water: City Water/Connected
Community & neighborhood
Location
- Region: Rochester
- Subdivision: Shadow Run 2nd Sub
HOA & financial
HOA
- Has HOA: No
Price history
| Date | Event | Price |
|---|---|---|
| 4/25/2024 | Sold | $275,000-1.8%$155/sqft |
Source: | ||
| 3/20/2024 | Pending sale | $279,900$158/sqft |
Source: | ||
| 2/16/2024 | Price change | $279,900-4.1%$158/sqft |
Source: | ||
| 2/3/2024 | Listed for sale | $291,900+4.3%$164/sqft |
Source: | ||
| 3/10/2023 | Sold | $280,000$158/sqft |
Source: | ||
Public tax history
| Year | Property taxes | Tax assessment |
|---|---|---|
| 2024 | $3,418 | $257,600 -4.5% |
| 2023 | -- | $269,700 +3.7% |
| 2022 | $3,120 +6.8% | $260,100 +14.7% |
Find assessor info on the county website
Neighborhood: Apple Hill
Nearby schools
GreatSchools rating
- 3/10Franklin Elementary SchoolGrades: PK-5Distance: 0.7 mi
- 4/10Willow Creek Middle SchoolGrades: 6-8Distance: 1 mi
- 9/10Mayo Senior High SchoolGrades: 8-12Distance: 1.3 mi
Schools provided by the listing agent
- Elementary: Ben Franklin
- Middle: Willow Creek
- High: Mayo
Source: NorthstarMLS as distributed by MLS GRID. This data may not be complete. We recommend contacting the local school district to confirm school assignments for this home.
Get a cash offer in 3 minutes
Find out how much your home could sell for in as little as 3 minutes with a no-obligation cash offer.
Estimated market value
$318,100

