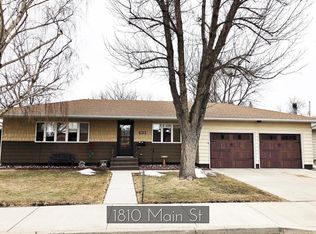Sold on 03/20/25
Price Unknown
5 18th St E, Williston, ND 58801
2beds
1,172sqft
Single Family Residence
Built in 1964
10,454.4 Square Feet Lot
$348,600 Zestimate®
$--/sqft
$1,688 Estimated rent
Home value
$348,600
$314,000 - $387,000
$1,688/mo
Zestimate® history
Loading...
Owner options
Explore your selling options
What's special
Welcome to this charming ranch-style home that combines comfort with potential! This well-maintained property offers 1,172 square feet of thoughtfully designed living space, featuring two cozy bedrooms and a full bathroom on the main level. The convenient main floor laundry adds to the home's practical layout, making daily life a breeze.
Step into possibility with an unfinished basement that's practically begging to be transformed into your dream space. With plenty of room to add another bedroom, bathroom, and a spacious family room, you can really make this house your own. The attached single-car garage comes finished with sheetrock and insulation, providing secure parking and extra storage space.
Outdoor living is a treat with a fully fenced yard, perfect for pets or gardening enthusiasts. The inviting patio creates an ideal spot for morning coffee or evening gatherings, while additional parking in the back offers convenience for guests or extra vehicles.
The location couldn't be better - situated near downtown Williston's amenities, you'll find yourself within easy reach of everything you need. Nearby attractions include Harmon Park, Albertsons for your grocery needs, and local schools. Whether you're a first-time homebuyer or looking to downsize, this property offers the perfect blend of comfort and potential.
Don't miss the opportunity to make this move-in ready home your own, where modern convenience meets endless possibilities for personalization.
Zillow last checked: 8 hours ago
Listing updated: March 20, 2025 at 12:43pm
Listed by:
Heather Kitzman 701-570-0733,
NextHome Fredricksen Real Estate
Bought with:
Blair Rochelle Chiodo, 10820
eXp Realty
Source: Great North MLS,MLS#: 4016988
Facts & features
Interior
Bedrooms & bathrooms
- Bedrooms: 2
- Bathrooms: 1
- Full bathrooms: 1
Heating
- Forced Air, Natural Gas
Cooling
- Central Air
Appliances
- Included: Electric Cooktop, Electric Range, Microwave, Refrigerator
Features
- None
- Flooring: Carpet, Linoleum
- Basement: Concrete,Full,Unfinished
- Has fireplace: No
Interior area
- Total structure area: 1,172
- Total interior livable area: 1,172 sqft
- Finished area above ground: 1,172
- Finished area below ground: 0
Property
Parking
- Total spaces: 1
- Parking features: Attached
- Attached garage spaces: 1
Features
- Levels: One
- Stories: 1
- Exterior features: None
- Fencing: Back Yard,Chain Link
Lot
- Size: 10,454 sqft
- Dimensions: 82.50 x 128
- Features: Corner Lot, Landscaped, Level
Details
- Parcel number: 01712004173000
Construction
Type & style
- Home type: SingleFamily
- Architectural style: Ranch
- Property subtype: Single Family Residence
Materials
- Frame
- Foundation: Concrete Perimeter
- Roof: Asphalt
Condition
- New construction: No
- Year built: 1964
Utilities & green energy
- Sewer: Public Sewer
- Water: Public
- Utilities for property: Sewer Connected, Natural Gas Connected, Water Connected, Trash Pickup - Public, Electricity Connected
Community & neighborhood
Location
- Region: Williston
Other
Other facts
- Listing terms: VA Loan,USDA Loan,Cash,Conventional,FHA
- Road surface type: Asphalt
Price history
| Date | Event | Price |
|---|---|---|
| 3/20/2025 | Sold | -- |
Source: Great North MLS #4016988 | ||
| 1/18/2025 | Pending sale | $325,000$277/sqft |
Source: Great North MLS #4016988 | ||
| 1/14/2025 | Price change | $325,000-1.5%$277/sqft |
Source: Great North MLS #4016988 | ||
| 11/27/2024 | Price change | $330,000-1.5%$282/sqft |
Source: Great North MLS #4016988 | ||
| 10/21/2024 | Listed for sale | $335,000$286/sqft |
Source: Owner | ||
Public tax history
| Year | Property taxes | Tax assessment |
|---|---|---|
| 2024 | $2,943 +8.6% | $154,810 +6.4% |
| 2023 | $2,712 +3.5% | $145,520 +6.8% |
| 2022 | $2,620 +4.4% | $136,275 +4.2% |
Find assessor info on the county website
Neighborhood: 58801
Nearby schools
GreatSchools rating
- NARickard Elementary SchoolGrades: K-4Distance: 0.3 mi
- NAWilliston Middle SchoolGrades: 7-8Distance: 0.5 mi
- NADel Easton Alternative High SchoolGrades: 10-12Distance: 0.8 mi
