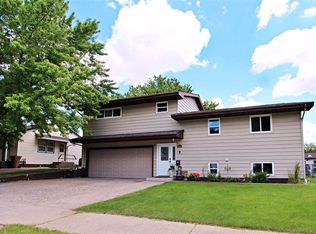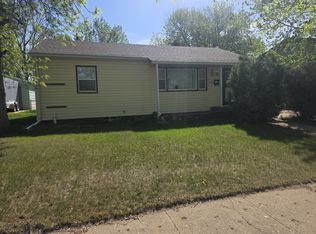Are you looking for a home that is move in ready with lots of space? Then this is your home. This adorable 4 bedroom, 2 bath home has lots of upgrades and has been very well maintained. As you enter the home, you will immediately notice the large family room and the dining room that is big enough for a farm table. The living and dining room have lots of windows to let the spring sunshine in. The kitchen has custom floor to ceiling cabinets with detail trim work and great counter space. The master bedroom is very spacious, and there are 2 additional good sized bedrooms on the main floor. Also on the main floor is a full, remodeled bathroom and mudroom. The walkout basement has 2 bedrooms (one is non egress) and a 3/4 bath, 2 living spaces, and a large laundry area. There is even a full kitchen in the basement. The basement is a huge bonus and can be used as a great family space or even for a home based business or a daycare. Even inch of this home has been used to its potential with lots of storage closets and nooks. This home has many updates to include new ac in 2015, some new windows, new furnace in 2018, remodeled full bath, newer appliances, some new vinyl plank flooring, and fresh paint. Outside is a 2 car detached garage and a large corner, fenced lot. This home is readying and waiting for you!
This property is off market, which means it's not currently listed for sale or rent on Zillow. This may be different from what's available on other websites or public sources.


