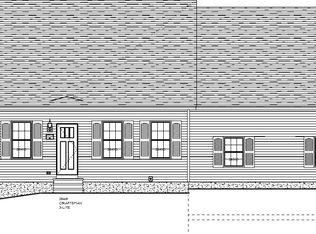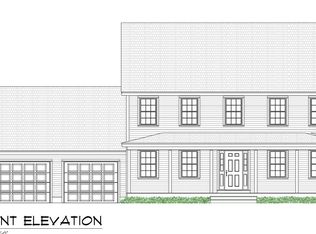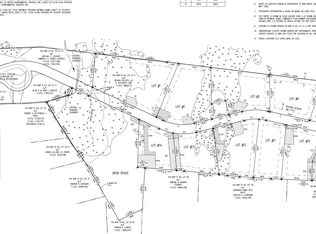Closed
$537,290
5-14 Haflinger Lane, Berwick, ME 03901
3beds
1,664sqft
Single Family Residence
Built in 2022
1.03 Acres Lot
$569,100 Zestimate®
$323/sqft
$3,168 Estimated rent
Home value
$569,100
$541,000 - $598,000
$3,168/mo
Zestimate® history
Loading...
Owner options
Explore your selling options
What's special
To be built. Welcome to Nevina Estates in Berwick, Maine. Walking distance to Berwick's new downtown which will include a Main Street, shops, restaurants and entertainment, this neighborhood is PERFECTLY situated! The quiet sidewalked street will meander down to a cul-de-sac ending. Additionally, this tranquil pocket neighborhood is across the street from walking trails and a skating pond as well as the public library. The local baseball fields, playground and ball courts are one mile away. A public canoe and kayak launch is 1.5 miles away. This Farmhouse-style home has a wonderful open concept layout allowing for first floor living, with additional space upstairs ready for your imagination! The large living/dining/kitchen makes for a large feeling space. Split floorpan places 2 bedrooms and one bath on one side, with the Primary Suite on the other. Upstairs is a potential 4th bedroom, full bath and bonus room! Additional plans available. This home will be placed on lot 14 and abuts Open Space.
Zillow last checked: 8 hours ago
Listing updated: December 18, 2025 at 10:45am
Listed by:
Better Homes & Gardens Real Estate/The Masiello Group
Bought with:
Keller Williams Coastal and Lakes & Mountains Realty
Source: Maine Listings,MLS#: 1523712
Facts & features
Interior
Bedrooms & bathrooms
- Bedrooms: 3
- Bathrooms: 3
- Full bathrooms: 3
Primary bedroom
- Features: Double Vanity, Full Bath, Walk-In Closet(s)
- Level: First
- Area: 233.92 Square Feet
- Dimensions: 13.6 x 17.2
Bedroom 1
- Features: Closet
- Level: First
- Area: 100.21 Square Feet
- Dimensions: 9.11 x 11
Bedroom 2
- Features: Closet
- Level: First
- Area: 109.8 Square Feet
- Dimensions: 12.2 x 9
Bonus room
- Level: Second
- Area: 378.3 Square Feet
- Dimensions: 17.11 x 22.11
Dining room
- Features: Dining Area, Informal
- Level: First
- Area: 85.32 Square Feet
- Dimensions: 12 x 7.11
Living room
- Level: First
Other
- Features: Above Garage
- Level: Second
- Area: 304.56 Square Feet
- Dimensions: 17.11 x 17.8
Heating
- Baseboard, Direct Vent Furnace, Hot Water
Cooling
- None
Features
- Flooring: Carpet, Vinyl
- Windows: Double Pane Windows, Low Emissivity Windows
- Basement: Interior Entry
- Has fireplace: No
Interior area
- Total structure area: 1,664
- Total interior livable area: 1,664 sqft
- Finished area above ground: 1,664
- Finished area below ground: 0
Property
Parking
- Total spaces: 2
- Parking features: Garage - Attached
- Attached garage spaces: 2
Accessibility
- Accessibility features: 32 - 36 Inch Doors
Features
- Has view: Yes
- View description: Trees/Woods
Lot
- Size: 1.03 Acres
Details
- Zoning: R2
Construction
Type & style
- Home type: SingleFamily
- Architectural style: Ranch
- Property subtype: Single Family Residence
Materials
- Roof: Composition,Pitched,Shingle
Condition
- To Be Built
- New construction: No
- Year built: 2022
Details
- Warranty included: Yes
Utilities & green energy
- Electric: Circuit Breakers
- Sewer: Public Sewer
- Water: Public
Green energy
- Energy efficient items: 90% Efficient Furnace
- Water conservation: Low Flow Commode, Low-Flow Fixtures
Community & neighborhood
Location
- Region: Berwick
- Subdivision: Nevina Estates
HOA & financial
HOA
- Has HOA: Yes
- HOA fee: $100 annually
Price history
| Date | Event | Price |
|---|---|---|
| 3/22/2024 | Sold | $537,290+0.1%$323/sqft |
Source: | ||
| 10/31/2022 | Pending sale | $536,500$322/sqft |
Source: | ||
| 8/8/2022 | Price change | $536,500-6%$322/sqft |
Source: | ||
| 4/5/2022 | Listed for sale | $570,800$343/sqft |
Source: | ||
Public tax history
Tax history is unavailable.
Neighborhood: 03901
Nearby schools
GreatSchools rating
- 7/10Vivian E Hussey SchoolGrades: K-3Distance: 1.3 mi
- 3/10Noble Middle SchoolGrades: 6-7Distance: 1.6 mi
- 6/10Noble High SchoolGrades: 8-12Distance: 4.2 mi

Get pre-qualified for a loan
At Zillow Home Loans, we can pre-qualify you in as little as 5 minutes with no impact to your credit score.An equal housing lender. NMLS #10287.
Sell for more on Zillow
Get a free Zillow Showcase℠ listing and you could sell for .
$569,100
2% more+ $11,382
With Zillow Showcase(estimated)
$580,482

