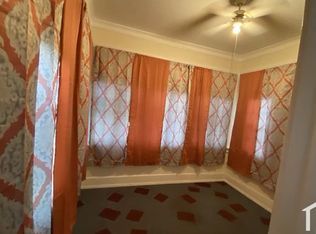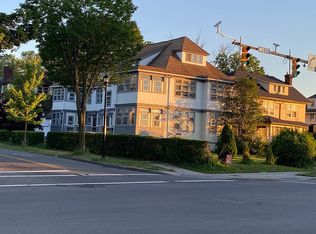Closed
$400,000
5-11 Appleton St, Rochester, NY 14611
8beds
5,649sqft
Multi Family
Built in 1920
-- sqft lot
$393,200 Zestimate®
$71/sqft
$1,263 Estimated rent
Home value
$393,200
$350,000 - $436,000
$1,263/mo
Zestimate® history
Loading...
Owner options
Explore your selling options
What's special
INVESTORS! - come tour this beautiful spacious, distinctive stucco style 4 family mansion with great character and remarkable potential that would be a draw to anyone visiting the Rochester area for business or nightlife! Tall ceilings and a decorative fireplace in each apartment- authentic leaded glass throughout! Your tenants will enjoy an exterior concrete seating area - also the use of detached 4 car garage could be added to each lease! Each apartment has a private entrance/ 1 primary bedroom attached to an internal porch, 1 guest room, 1 dining room, 1 kitchen, 1 bathroom. There is also a separate washer and drier hook-up, NEW and separate gas forced air furnaces, hot water tanks, and electric meters as well as connected sewer and public water!
Zillow last checked: 8 hours ago
Listing updated: March 14, 2024 at 11:27am
Listed by:
Darlene Maimone 585-766-9336,
Howard Hanna
Bought with:
Michael David Bromley, 10401381877
Small City Realty WNY LLC
Michael David Bromley, 10401381877
Small City Realty WNY LLC
Source: NYSAMLSs,MLS#: R1485261 Originating MLS: Rochester
Originating MLS: Rochester
Facts & features
Interior
Bedrooms & bathrooms
- Bedrooms: 8
- Bathrooms: 4
- Full bathrooms: 4
Heating
- Gas, Forced Air
Appliances
- Included: Electric Water Heater
Features
- Storage
- Flooring: Hardwood, Laminate, Luxury Vinyl, Varies
- Basement: Full,Walk-Out Access
- Has fireplace: No
Interior area
- Total structure area: 5,649
- Total interior livable area: 5,649 sqft
Property
Parking
- Total spaces: 4
- Parking features: Parking Available, Two or More Spaces
- Garage spaces: 4
Accessibility
- Accessibility features: Low Threshold Shower
Lot
- Size: 10,497 sqft
- Dimensions: 60 x 175
- Features: Near Public Transit
Details
- Parcel number: 26140012049000010100000000
- Special conditions: Standard
Construction
Type & style
- Home type: MultiFamily
- Property subtype: Multi Family
Materials
- Stucco, Wood Siding, PEX Plumbing
- Foundation: Block, Stone
- Roof: Asphalt
Condition
- Resale
- Year built: 1920
Utilities & green energy
- Sewer: Connected
- Water: Connected, Public
- Utilities for property: Cable Available, High Speed Internet Available, Sewer Connected, Water Connected
Community & neighborhood
Location
- Region: Rochester
- Subdivision: West Ave
Other
Other facts
- Listing terms: Cash,Conventional,FHA
Price history
| Date | Event | Price |
|---|---|---|
| 7/18/2024 | Listing removed | -- |
Source: Zillow Rentals Report a problem | ||
| 6/25/2024 | Listed for rent | $1,400+11.2% |
Source: Zillow Rentals Report a problem | ||
| 3/8/2024 | Sold | $400,000-5.9%$71/sqft |
Source: | ||
| 1/20/2024 | Listing removed | -- |
Source: Zillow Rentals Report a problem | ||
| 11/1/2023 | Listing removed | -- |
Source: | ||
Public tax history
Tax history is unavailable.
Neighborhood: 19th Ward
Nearby schools
GreatSchools rating
- NASchool 29 Adlai E StevensonGrades: PK-6Distance: 0.3 mi
- NAJoseph C Wilson Foundation AcademyGrades: K-8Distance: 0.5 mi
- 6/10Rochester Early College International High SchoolGrades: 9-12Distance: 0.5 mi
Schools provided by the listing agent
- District: Rochester
Source: NYSAMLSs. This data may not be complete. We recommend contacting the local school district to confirm school assignments for this home.

