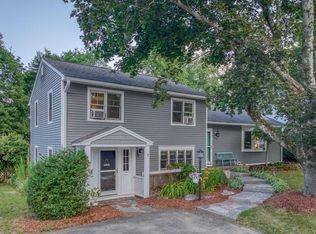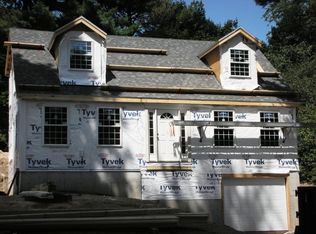It's where you want to be! This stately Colonial is situated in an established neighborhood within a couple minutes to the Spaulding Turnpike and Dover High School. It's also just a short drive to the downtown, shopping and services. You'll love the floorplan and the openness it provides. Spacious kitchen features granite counters and soft-close maple cabinets. Dining area is perfect for family gatherings and will fit a large table. Tiled flooring in both of these rooms. Sliders from dining area leads to a large Trex deck out back. Picture warm weather barbecues out here - I know it's hard right now but give it a try! You'll be thrilled to know that the rest of the home offers gleaming hardwood flooring. Working from home? You'll truly appreciate the first floor office that's been newly renovated to include custom storage and a Murphy bed (mattress not included). Formal living room is just off the entry and is light and and bright. Bump-out gives you a 13x25 family room that will make you popular with family and friends alike. Sliders from this room also take you out to the deck out back. First floor rounds out with a half bath and pantry just off the kitchen. 2nd floor features a 17x19 master bedroom with W/I closet and full bath with tiled shower. Both of the other bedroom are also on this level. Additional home features include a 10K standby Generac generator and an automatic six zone irrigation system. Open houses on 11/6 from 10-1 and 11/7 from 10-12.
This property is off market, which means it's not currently listed for sale or rent on Zillow. This may be different from what's available on other websites or public sources.


