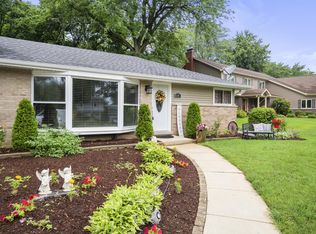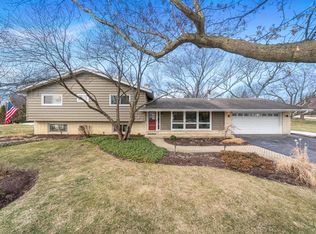Closed
$849,000
4S600 Karns Rd, Naperville, IL 60563
4beds
3,273sqft
Single Family Residence
Built in 1958
0.64 Acres Lot
$879,100 Zestimate®
$259/sqft
$4,869 Estimated rent
Home value
$879,100
$800,000 - $958,000
$4,869/mo
Zestimate® history
Loading...
Owner options
Explore your selling options
What's special
Welcome to 4S600 Karns Rd, a beautifully rebuilt home (2007) nestled on a secluded 0.64-acre wooded lot in the highly sought-after Naperville Country Estates. Offering 4 bedrooms, 2.5 baths, and 3,273 sq ft of exceptional living space, this home is a private retreat surrounded by mature trees, providing unmatched peace and tranquility. From the moment you step inside, you'll be captivated by the abundant natural light and stunning outdoor views from every room. The seamless flow of the floor plan is enhanced by premium finishes, including crown molding on the first floor and primary suite, and 6" Brazilian Cherry wood flooring throughout the main level. At the heart of the home, the chef's kitchen is a masterpiece, featuring Crestwood cabinetry, a Sub-Zero refrigerator, Bosch dishwasher, Jenn-Air 6-burner range with oven, and a Jenn-Air microwave/oven combo, all centered around a spacious island. The kitchen overlooks the family room with a fireplace, creating a warm and inviting space for everyday living, while a second fireplace in the living room seamlessly connects to the dining room, making it perfect for entertaining. Designed with functionality in mind, this home includes an oversized mudroom for extra storage, a first-floor office (or potential playroom), and a three-car garage featuring an 8'3" x 18' garage door for added convenience. Upstairs, the expansive primary suite offers a walk-in shower, whirlpool tub, and an impressive walk-in closet with access to an unfinished loft space-a blank canvas with endless possibilities. Whether you envision an additional walk-in closet, second office, private workout room, or creative studio, this space is ready to be tailored to your needs. A second-floor laundry room adds to the home's convenience. The finished basement expands the living space with a third fireplace and ample storage. Outdoors, the 12x14 gazebo provides a peaceful retreat, perfect for relaxing or entertaining. The private backyard is a true oasis, where you can enjoy watching wildlife, let kids play in the expansive yard, or take advantage of the fenced dog pen with a doggie door. With no direct neighbors behind and lush landscaping providing natural seclusion, this home offers the perfect balance of privacy and comfort. Perfectly situated just minutes from I-88, Freedom Drive dining, the new Costco, Wheaton Danada shopping, and the Lisle Arboretum, this home also offers access to award-winning Naperville District 203 schools. Combining privacy, luxury, and convenience, this stunning home is a rare find in Naperville. WELCOME HOME!
Zillow last checked: 8 hours ago
Listing updated: April 19, 2025 at 01:01am
Listing courtesy of:
Bridget Salela 630-220-0857,
Coldwell Banker Realty,
Walter Burrell 630-514-2237,
Coldwell Banker Realty
Bought with:
David Swanson
john greene, Realtor
Source: MRED as distributed by MLS GRID,MLS#: 12284960
Facts & features
Interior
Bedrooms & bathrooms
- Bedrooms: 4
- Bathrooms: 3
- Full bathrooms: 2
- 1/2 bathrooms: 1
Primary bedroom
- Features: Flooring (Vinyl), Window Treatments (Blinds), Bathroom (Full, Double Sink, Tub & Separate Shwr)
- Level: Second
- Area: 224 Square Feet
- Dimensions: 14X16
Bedroom 2
- Features: Flooring (Vinyl), Window Treatments (Blinds)
- Level: Second
- Area: 187 Square Feet
- Dimensions: 11X17
Bedroom 3
- Features: Flooring (Vinyl), Window Treatments (Blinds)
- Level: Second
- Area: 150 Square Feet
- Dimensions: 10X15
Bedroom 4
- Features: Flooring (Vinyl), Window Treatments (Blinds)
- Level: Second
- Area: 140 Square Feet
- Dimensions: 10X14
Dining room
- Features: Flooring (Hardwood), Window Treatments (Blinds)
- Level: Main
- Area: 156 Square Feet
- Dimensions: 13X12
Family room
- Features: Flooring (Hardwood)
- Level: Main
- Area: 342 Square Feet
- Dimensions: 19X18
Foyer
- Features: Flooring (Hardwood)
- Level: Main
- Area: 140 Square Feet
- Dimensions: 14X10
Kitchen
- Features: Kitchen (Eating Area-Table Space, Island, Custom Cabinetry, Granite Counters, Updated Kitchen), Flooring (Hardwood)
- Level: Main
- Area: 360 Square Feet
- Dimensions: 15X24
Laundry
- Features: Flooring (Vinyl)
- Level: Second
- Area: 80 Square Feet
- Dimensions: 10X8
Living room
- Features: Flooring (Hardwood), Window Treatments (Curtains/Drapes)
- Level: Main
- Area: 350 Square Feet
- Dimensions: 25X14
Loft
- Features: Flooring (Other)
- Level: Second
- Area: 238 Square Feet
- Dimensions: 17X14
Mud room
- Level: Main
- Area: 144 Square Feet
- Dimensions: 18X8
Office
- Features: Flooring (Hardwood)
- Level: Main
- Area: 195 Square Feet
- Dimensions: 15X13
Other
- Level: Basement
- Area: 624 Square Feet
- Dimensions: 26X24
Heating
- Natural Gas
Cooling
- Central Air
Appliances
- Included: Range, Microwave, Dishwasher, High End Refrigerator, Washer, Dryer, Disposal, Range Hood
- Laundry: Upper Level
Features
- Solar Tube(s), Walk-In Closet(s), Granite Counters, Separate Dining Room
- Basement: Finished,Crawl Space,Rec/Family Area,Partial
- Number of fireplaces: 3
- Fireplace features: Family Room, Living Room, Basement
Interior area
- Total structure area: 4,365
- Total interior livable area: 3,273 sqft
Property
Parking
- Total spaces: 3
- Parking features: Garage Door Opener, On Site, Garage Owned, Attached, Garage
- Attached garage spaces: 3
- Has uncovered spaces: Yes
Accessibility
- Accessibility features: No Disability Access
Features
- Stories: 2
- Patio & porch: Patio
- Exterior features: Dog Run
Lot
- Size: 0.64 Acres
- Features: Landscaped, Mature Trees
Details
- Additional structures: Gazebo, Kennel/Dog Run
- Parcel number: 0805405008
- Special conditions: None
Construction
Type & style
- Home type: SingleFamily
- Property subtype: Single Family Residence
Materials
- Vinyl Siding, Brick
Condition
- New construction: No
- Year built: 1958
Utilities & green energy
- Sewer: Septic Tank
- Water: Well
Community & neighborhood
Location
- Region: Naperville
Other
Other facts
- Listing terms: Cash
- Ownership: Fee Simple
Price history
| Date | Event | Price |
|---|---|---|
| 4/16/2025 | Sold | $849,000$259/sqft |
Source: | ||
| 2/18/2025 | Contingent | $849,000$259/sqft |
Source: | ||
| 2/13/2025 | Listed for sale | $849,000-5.6%$259/sqft |
Source: | ||
| 8/7/2024 | Listing removed | -- |
Source: | ||
| 6/20/2024 | Listed for sale | $899,000+299.6%$275/sqft |
Source: | ||
Public tax history
| Year | Property taxes | Tax assessment |
|---|---|---|
| 2024 | $9,053 +4.6% | $165,801 +9.6% |
| 2023 | $8,654 -3.1% | $151,320 +3% |
| 2022 | $8,931 +4.4% | $146,910 +3.9% |
Find assessor info on the county website
Neighborhood: Naperville Country Estates
Nearby schools
GreatSchools rating
- 6/10Beebe Elementary SchoolGrades: K-5Distance: 1.9 mi
- 6/10Jefferson Jr High SchoolGrades: 6-8Distance: 1.7 mi
- 10/10Naperville North High SchoolGrades: 9-12Distance: 2.6 mi
Schools provided by the listing agent
- Elementary: Beebe Elementary School
- Middle: Jefferson Junior High School
- High: Naperville North High School
- District: 203
Source: MRED as distributed by MLS GRID. This data may not be complete. We recommend contacting the local school district to confirm school assignments for this home.

Get pre-qualified for a loan
At Zillow Home Loans, we can pre-qualify you in as little as 5 minutes with no impact to your credit score.An equal housing lender. NMLS #10287.
Sell for more on Zillow
Get a free Zillow Showcase℠ listing and you could sell for .
$879,100
2% more+ $17,582
With Zillow Showcase(estimated)
$896,682
