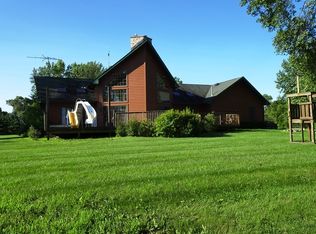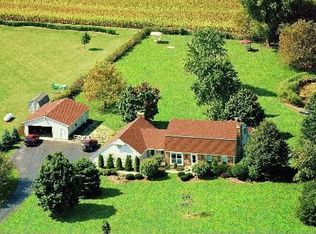Closed
$589,000
4N515 Pin Oak Ln, Maple Park, IL 60151
3beds
2,177sqft
Single Family Residence
Built in 1986
2.5 Acres Lot
$604,700 Zestimate®
$271/sqft
$2,762 Estimated rent
Home value
$604,700
$544,000 - $671,000
$2,762/mo
Zestimate® history
Loading...
Owner options
Explore your selling options
What's special
Craving serenity and a simpler life? Well, it's your lucky day! Introducing 4N515 Pink Oak Lane ... a turn-key RANCH featuring LAKE ACCESS, cottage vibes, and ultimate privacy. Delight in a renovated kitchen boasting an oversized island, custom maple cabinetry, stunning quartz, & sparkling lake views; updated baths; hardwood floors throughout; handy wet bar (serving everything from mandatory morning coffee to kick-back & relax hour w/ a carefully crafted old-fashioned); cathedral ceilings w/ rustic beams; dual wood burning fireplace; 4 season SUNROOM showcasing a peaceful sunrise & front-row seat to nature's best surprises; 16x24 shed (fits all the tools and toys!); and 2.5 sprawling acres delivering a sweet escape and ample space for all of life's best moments. All of this just moments from Kaneland HS, Aquaviva Winery, & several small-town treasures PLUS a quick drive to Metra or St. Charles/Geneva for an afternoon of shopping or celebratory date night. A rare gem and property that will be gone in a flash, call quick!
Zillow last checked: 8 hours ago
Listing updated: March 06, 2025 at 12:28am
Listing courtesy of:
Sarah Goss, BPOR,CSC,SFR 630-202-3531,
Southwestern Real Estate, Inc.
Bought with:
Stephanie Boswell
Keller Williams Success Realty
Source: MRED as distributed by MLS GRID,MLS#: 12202910
Facts & features
Interior
Bedrooms & bathrooms
- Bedrooms: 3
- Bathrooms: 2
- Full bathrooms: 2
Primary bedroom
- Features: Flooring (Hardwood), Window Treatments (All), Bathroom (Full, Shower Only)
- Level: Main
- Area: 180 Square Feet
- Dimensions: 15X12
Bedroom 2
- Features: Flooring (Hardwood), Window Treatments (All)
- Level: Main
- Area: 154 Square Feet
- Dimensions: 14X11
Bedroom 3
- Features: Flooring (Hardwood)
- Level: Main
- Area: 132 Square Feet
- Dimensions: 11X12
Dining room
- Features: Flooring (Hardwood)
- Level: Main
- Area: 238 Square Feet
- Dimensions: 17X14
Family room
- Features: Flooring (Hardwood), Window Treatments (All)
- Level: Main
- Area: 320 Square Feet
- Dimensions: 16X20
Other
- Features: Flooring (Ceramic Tile)
- Level: Main
- Area: 208 Square Feet
- Dimensions: 13X16
Kitchen
- Features: Kitchen (Eating Area-Breakfast Bar, Island, Custom Cabinetry, SolidSurfaceCounter), Flooring (Ceramic Tile)
- Level: Main
- Area: 208 Square Feet
- Dimensions: 16X13
Laundry
- Features: Flooring (Carpet)
- Level: Main
- Area: 84 Square Feet
- Dimensions: 12X7
Living room
- Features: Flooring (Hardwood), Window Treatments (All)
- Level: Main
- Area: 391 Square Feet
- Dimensions: 23X17
Heating
- Propane, Forced Air
Cooling
- Central Air
Appliances
- Included: Microwave, Dishwasher, Refrigerator, Washer, Dryer, Stainless Steel Appliance(s), Cooktop, Oven, Range Hood, Water Softener Owned, Humidifier
- Laundry: Main Level, Sink
Features
- Cathedral Ceiling(s), Wet Bar, 1st Floor Full Bath, Walk-In Closet(s)
- Flooring: Hardwood
- Basement: Partially Finished,Partial
- Number of fireplaces: 1
- Fireplace features: Double Sided, Wood Burning, Living Room, Dining Room
Interior area
- Total structure area: 0
- Total interior livable area: 2,177 sqft
Property
Parking
- Total spaces: 2.5
- Parking features: Asphalt, Garage Door Opener, On Site, Garage Owned, Attached, Garage
- Attached garage spaces: 2.5
- Has uncovered spaces: Yes
Accessibility
- Accessibility features: No Disability Access
Features
- Stories: 1
- Patio & porch: Patio
- Exterior features: Fire Pit
- Has view: Yes
- View description: Water, Back of Property
- Water view: Water,Back of Property
- Waterfront features: Lake Front
Lot
- Size: 2.50 Acres
- Dimensions: 171X528X211X470X40X58
- Features: Water Rights
Details
- Additional structures: Shed(s)
- Parcel number: 0721251003
- Special conditions: None
- Other equipment: Water-Softener Owned, Ceiling Fan(s), Sump Pump
Construction
Type & style
- Home type: SingleFamily
- Architectural style: Ranch,Tudor
- Property subtype: Single Family Residence
Materials
- Brick, Cedar, Other
- Foundation: Concrete Perimeter
- Roof: Asphalt
Condition
- New construction: No
- Year built: 1986
Details
- Builder model: CUSTOM BUILT
Utilities & green energy
- Electric: 200+ Amp Service
- Sewer: Septic Tank
- Water: Well
Community & neighborhood
Community
- Community features: Lake, Water Rights
Location
- Region: Maple Park
- Subdivision: Pin Oak Estates
Other
Other facts
- Has irrigation water rights: Yes
- Listing terms: Conventional
- Ownership: Fee Simple
Price history
| Date | Event | Price |
|---|---|---|
| 3/4/2025 | Sold | $589,000$271/sqft |
Source: | ||
| 1/4/2025 | Listed for sale | $589,000+73.2%$271/sqft |
Source: | ||
| 7/1/2015 | Sold | $340,000-6.8%$156/sqft |
Source: | ||
| 5/10/2015 | Pending sale | $364,900$168/sqft |
Source: RE/MAX Great American North #08906996 | ||
| 4/30/2015 | Listed for sale | $364,900-6%$168/sqft |
Source: RE/MAX Great American North #08906996 | ||
Public tax history
| Year | Property taxes | Tax assessment |
|---|---|---|
| 2024 | $12,683 +1% | $165,597 +7.7% |
| 2023 | $12,559 +3.9% | $153,772 +7.9% |
| 2022 | $12,091 +4% | $142,474 +5.4% |
Find assessor info on the county website
Neighborhood: 60151
Nearby schools
GreatSchools rating
- 5/10Kaneland John Stewart Elementary SchoolGrades: PK-5Distance: 5.4 mi
- 3/10Harter Middle SchoolGrades: 6-8Distance: 10.4 mi
- 8/10Kaneland Senior High SchoolGrades: 9-12Distance: 3.6 mi
Schools provided by the listing agent
- Elementary: John Stewart Elementary School
- Middle: Harter Middle School
- High: Kaneland High School
- District: 302
Source: MRED as distributed by MLS GRID. This data may not be complete. We recommend contacting the local school district to confirm school assignments for this home.

Get pre-qualified for a loan
At Zillow Home Loans, we can pre-qualify you in as little as 5 minutes with no impact to your credit score.An equal housing lender. NMLS #10287.

