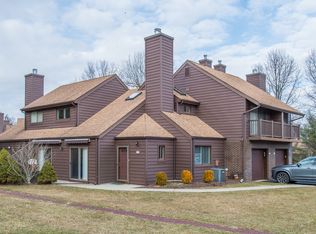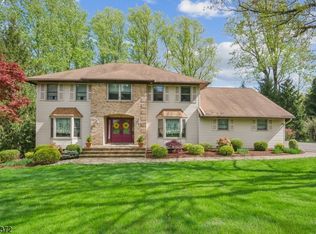The Atriums of Morris Plains- This prestigious community is situated on over 10 acres with just 40 units. Park like setting, lavish gardens & walking trails. Rear facing end unit backs wooded area creating a ton of privacy! Truly the best location in complex. Open & flexible floor plan. þ inch oak HW floors throughout. Entrance vestibule w/ high, vaulted ceilings. TON of upgrades! Light & bright living area w/ 2 double sliders to patio w/retractable awnings. Open kitchen w/bfast bar, granite counters & SS appliances. Separate DR& Den w/stone faced WB fireplace. Brick paver courtyard in private enclosed Atrium. Huge master w/walk in closet & full bath. Oversized 2nd BDRM w/double closets & en-suite. Recessed lighting & skylights. 1 car garage. Commuter location off of Rt 10 E & NYC direct mass transit.
This property is off market, which means it's not currently listed for sale or rent on Zillow. This may be different from what's available on other websites or public sources.

