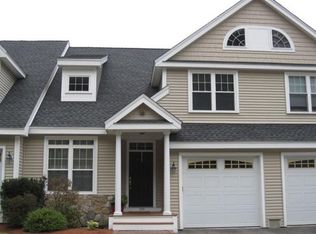NEW CONSTRUCTION WITH EARLY SPRING DELIVERY- these homes offer all the charm of country living without sacrificing any of the conveniences. This second phase of Trail Ridge features tasteful finishes and upgrades, including hardwood and tile throughout the first floor and main stairway, granite countertops, stainless steel appliances and a gas fireplace with slate hearth. The open floor plan and cathedral ceilings make the home feel both spacious and inviting. Nestled-in off a quiet country road, Trail Ridge is minutes from Route 495 and 2, and convenient access to the MBTA Littleton commuter rail station. A community well regarded for its exquisite landscapes and exceptional schools, these townhomes invite you to make your home in Harvard. Completed photos are of similar model, unit 2B. Some photos show upgrades chosen by that buyer.
This property is off market, which means it's not currently listed for sale or rent on Zillow. This may be different from what's available on other websites or public sources.
