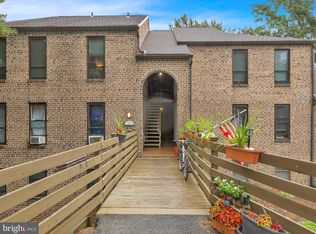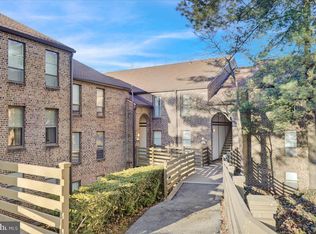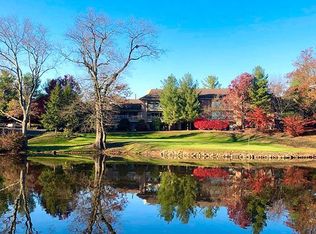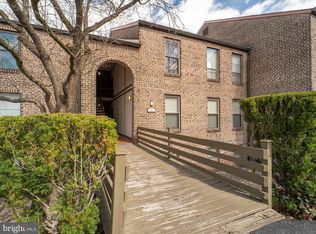Sold for $194,900 on 05/08/25
$194,900
4B Fairway Rd UNIT B, Reading, PA 19607
2beds
1,170sqft
Condominium
Built in 1973
-- sqft lot
$201,400 Zestimate®
$167/sqft
$1,832 Estimated rent
Home value
$201,400
$187,000 - $218,000
$1,832/mo
Zestimate® history
Loading...
Owner options
Explore your selling options
What's special
Welcome to this beautifully updated 2-bedroom, 2-bath condo in the highly desirable Flying Hills community! With no steps to worry about, this main-floor unit offers effortless living. Enjoy a bright and airy feel with newer windows, newer flooring, fresh paint, and a remodeled modern white kitchen with stainless appliances—completely move-in ready! Step outside to your covered balcony with a ceiling fan, the perfect spot to relax while overlooking the 9th hole of the golf course. This unit also includes a rare additional storage room in the lower level, providing extra space that many units don’t have—perfect for keeping seasonal items or hobby essentials organized. Economical gas heating, a newer on-demand water heater, and central air conditioning ensure comfort and efficiency year-round. Living in Flying Hills means access to an 18-hole golf course, tennis courts, scenic trails, playgrounds, and a village center with shops and dining. Plus, you're just minutes from major highways and local attractions. Don’t miss this rare opportunity—schedule your private tour today!
Zillow last checked: 8 hours ago
Listing updated: May 08, 2025 at 05:05pm
Listed by:
Debra Hassler 610-780-7106,
Keller Williams Platinum Realty - Wyomissing
Bought with:
Allison McMillan, RS349270
Keller Williams Platinum Realty - Wyomissing
Source: Bright MLS,MLS#: PABK2054544
Facts & features
Interior
Bedrooms & bathrooms
- Bedrooms: 2
- Bathrooms: 2
- Full bathrooms: 2
- Main level bathrooms: 2
- Main level bedrooms: 2
Primary bedroom
- Level: Main
- Area: 165 Square Feet
- Dimensions: 11 X 15
Primary bedroom
- Features: Walk-In Closet(s)
- Level: Unspecified
Bedroom 1
- Level: Main
- Area: 121 Square Feet
- Dimensions: 11 X 11
Other
- Features: Attic - Non-Use
- Level: Unspecified
Dining room
- Level: Main
- Area: 90 Square Feet
- Dimensions: 9 X 10
Kitchen
- Features: Kitchen - Electric Cooking
- Level: Main
- Area: 132 Square Feet
- Dimensions: 11 X 12
Living room
- Level: Main
- Area: 286 Square Feet
- Dimensions: 13 X 22
Heating
- Forced Air, Natural Gas
Cooling
- Central Air, Electric
Appliances
- Included: Dishwasher, Refrigerator, Disposal, Oven/Range - Electric, Gas Water Heater
- Laundry: Main Level, In Unit
Features
- Eat-in Kitchen, Dry Wall
- Flooring: Wood, Ceramic Tile, Heavy Duty
- Doors: Sliding Glass
- Windows: Replacement, Sliding
- Has basement: No
- Has fireplace: No
Interior area
- Total structure area: 1,170
- Total interior livable area: 1,170 sqft
- Finished area above ground: 1,170
- Finished area below ground: 0
Property
Parking
- Parking features: Parking Lot
Accessibility
- Accessibility features: None
Features
- Levels: One
- Stories: 1
- Exterior features: Street Lights, Tennis Court(s), Lighting, Balcony
- Pool features: Community
- Has view: Yes
- View description: Golf Course, Panoramic
Lot
- Features: Wooded
Details
- Additional structures: Above Grade, Below Grade
- Parcel number: 39531405191066C21
- Zoning: HIGH DENSITY RESIDENTIAL
- Zoning description: condo
- Special conditions: Standard
Construction
Type & style
- Home type: Condo
- Architectural style: Contemporary,Traditional
- Property subtype: Condominium
- Attached to another structure: Yes
Materials
- Brick
- Roof: Shingle
Condition
- Excellent
- New construction: No
- Year built: 1973
Details
- Builder name: WHITMAN
Utilities & green energy
- Electric: 100 Amp Service
- Sewer: Public Sewer
- Water: Public
- Utilities for property: Cable Connected, Natural Gas Available
Community & neighborhood
Location
- Region: Reading
- Subdivision: Flying Hills
- Municipality: CUMRU TWP
HOA & financial
HOA
- Has HOA: Yes
- HOA fee: $242 monthly
- Amenities included: Tennis Court(s)
- Services included: Common Area Maintenance, Maintenance Structure, Maintenance Grounds, Snow Removal, Water
- Association name: FLYING HILLS TRUST
- Second association name: Horst
Other fees
- Condo and coop fee: $141 monthly
Other
Other facts
- Listing agreement: Exclusive Right To Sell
- Listing terms: Conventional,Cash
- Ownership: Fee Simple
Price history
| Date | Event | Price |
|---|---|---|
| 6/19/2025 | Listing removed | $1,695$1/sqft |
Source: Zillow Rentals Report a problem | ||
| 6/9/2025 | Price change | $1,695-3.1%$1/sqft |
Source: Zillow Rentals Report a problem | ||
| 5/29/2025 | Price change | $1,750-2.5%$1/sqft |
Source: Zillow Rentals Report a problem | ||
| 5/20/2025 | Price change | $1,795-3%$2/sqft |
Source: Zillow Rentals Report a problem | ||
| 5/12/2025 | Listed for rent | $1,850$2/sqft |
Source: Zillow Rentals Report a problem | ||
Public tax history
Tax history is unavailable.
Neighborhood: Flying Hills
Nearby schools
GreatSchools rating
- 5/10Intermediate SchoolGrades: 5-6Distance: 2.4 mi
- 4/10Governor Mifflin Middle SchoolGrades: 7-8Distance: 2.9 mi
- 6/10Governor Mifflin Senior High SchoolGrades: 9-12Distance: 2.7 mi
Schools provided by the listing agent
- High: Governor Mifflin
- District: Governor Mifflin
Source: Bright MLS. This data may not be complete. We recommend contacting the local school district to confirm school assignments for this home.

Get pre-qualified for a loan
At Zillow Home Loans, we can pre-qualify you in as little as 5 minutes with no impact to your credit score.An equal housing lender. NMLS #10287.
Sell for more on Zillow
Get a free Zillow Showcase℠ listing and you could sell for .
$201,400
2% more+ $4,028
With Zillow Showcase(estimated)
$205,428


