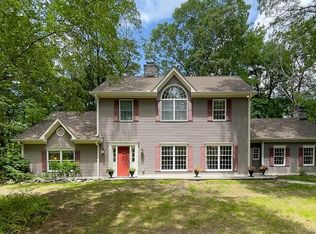Great location, overlooking Richter golf course and reservoir, on private cul-de-sac, Danbury Fair Mall is minutes away, with easy access for commute via I84 or Route 7. Totally re-built house in 1991, is on beautiful 1+ acre with views .Boast 3/4 bedrooms, 3 full baths, 2 fireplaces, newer appliances and central A/C . Interior, newly painted, exterior power washed & trim painted, new carpets, refinished wood stairs and 2nd floor hallway, new doorknobs throughout home, a/c ducts & chimney cleaned, new water pump 12/2016. new water heater 3/2014. Near a report-ably great elementary school and easy access to I84. Plans available to add a 2 car garage w/family room. Richter Park nearby, w/golf & tennis. * * * NOTE: PHOTOS OF ROOMS WITH FURNITURE ARE DIGITALLY STAGED. * * * JIM BLANSFIELD REBUILD 1991. HOUSE HAS A LOT OF SPACE, THE VERSATILE FLOOR PLAN OFFERS MANY POSSIBILITIES FOR ANY ACTIVE FAMILY. VERY PRIVATE, YET CLOSE TO EVERYTHING THAT THE WEST SIDE OF DANBURY HAS TO OFFER. **See Agent Only Remarks**
This property is off market, which means it's not currently listed for sale or rent on Zillow. This may be different from what's available on other websites or public sources.

