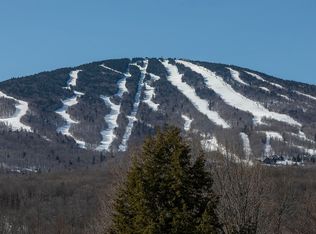Closed
Listed by:
Christiane Carroccio,
TPW Real Estate 802-366-1430
Bought with: Winhall Real Estate
$595,000
4A Ridge Court, Winhall, VT 05340
3beds
1,886sqft
Condominium, Townhouse
Built in 1985
-- sqft lot
$595,600 Zestimate®
$315/sqft
$3,826 Estimated rent
Home value
$595,600
Estimated sales range
Not available
$3,826/mo
Zestimate® history
Loading...
Owner options
Explore your selling options
What's special
4A Ridge Court is a welcoming townhouse in the highly desirable Piper Ridge community, just minutes from Stratton Mountain Base lodge and everything the area has to offer. This 3-bedroom, 3-bath furnished home features en-suite bedrooms, providing comfort and privacy for family and guests. The main level features a bright living room with wood-beamed cathedral ceilings, a wood-burning fireplace, and sliding doors that lead to a private deck, where you can take in the crisp mountain air. The kitchen and dining area are ideal for gathering with family and friends, and a guest bedroom with 3/4 bath completes this level. Upstairs, the primary en suite bedroom and an additional en suite bedroom with a full bath provide comfortable accommodations for all. Ownership at Piper Ridge includes access to a clubhouse featuring a staffed facility complete with an indoor swimming pool and hot tub, a racquetball court, a fitness center, game room, and locker rooms with a sauna. Two tennis courts are situated near the clubhouse, along with the convenience of a winter shuttle that takes you straight to the slopes. Quiet yet close to skiing, shopping, and dining, Piper Ridge delivers the quintessential Southern Vermont lifestyle.
Zillow last checked: 8 hours ago
Listing updated: November 10, 2025 at 02:15pm
Listed by:
Christiane Carroccio,
TPW Real Estate 802-366-1430
Bought with:
Carrie Mathews
Winhall Real Estate
Source: PrimeMLS,MLS#: 5059884
Facts & features
Interior
Bedrooms & bathrooms
- Bedrooms: 3
- Bathrooms: 3
- Full bathrooms: 2
- 3/4 bathrooms: 1
Heating
- Electric
Cooling
- None
Features
- Basement: Concrete Floor,Crawl Space,Interior Entry
Interior area
- Total structure area: 3,036
- Total interior livable area: 1,886 sqft
- Finished area above ground: 1,886
- Finished area below ground: 0
Property
Parking
- Parking features: Gravel
Features
- Levels: Two
- Stories: 2
- Frontage length: Road frontage: 25
Lot
- Features: Condo Development, Ski Area, Mountain, Near Skiing
Details
- Zoning description: Residential
Construction
Type & style
- Home type: Townhouse
- Property subtype: Condominium, Townhouse
Materials
- Wood Frame
- Foundation: Poured Concrete
- Roof: Asphalt Shingle
Condition
- New construction: No
- Year built: 1985
Utilities & green energy
- Electric: 220 Volts
- Sewer: Community
- Utilities for property: Cable Available
Community & neighborhood
Location
- Region: Bondville
HOA & financial
Other financial information
- Additional fee information: Fee: $4584
Price history
| Date | Event | Price |
|---|---|---|
| 11/10/2025 | Sold | $595,000-3.3%$315/sqft |
Source: | ||
| 9/5/2025 | Listed for sale | $615,000-5.2%$326/sqft |
Source: | ||
| 9/1/2025 | Listing removed | $649,000$344/sqft |
Source: | ||
| 2/1/2025 | Listed for sale | $649,000+24.6%$344/sqft |
Source: | ||
| 9/1/2023 | Sold | $521,000-2.6%$276/sqft |
Source: | ||
Public tax history
Tax history is unavailable.
Neighborhood: 05340
Nearby schools
GreatSchools rating
- NAJamaica Village SchoolGrades: PK-5Distance: 5.7 mi
- 6/10Flood Brook Usd #20Grades: PK-8Distance: 8.1 mi
- NABurr & Burton AcademyGrades: 9-12Distance: 9.9 mi
Schools provided by the listing agent
- District: Winhall School District
Source: PrimeMLS. This data may not be complete. We recommend contacting the local school district to confirm school assignments for this home.
Get pre-qualified for a loan
At Zillow Home Loans, we can pre-qualify you in as little as 5 minutes with no impact to your credit score.An equal housing lender. NMLS #10287.
