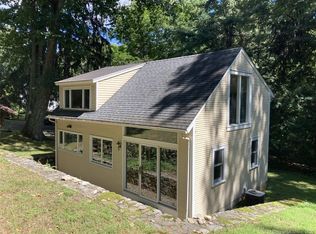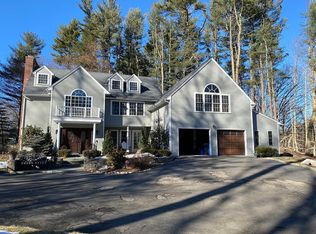Stunning Colonial on a beautifully landscaped 2-acre lot on the corner of Coley Drive, just over the Westport line in Lower Weston. Enjoy the best of both towns with easy access to the Merritt, train, Longshore, The Westport/ Weston Y, and Compo Beach. Perfectly situated for walking and biking on neighboring streets, the property features an in-ground pool, gorgeous bluestone patio and generous outdoor space. Enter through a gracious Foyer that opens to a grand Living Room with fireplace, a spacious Dining Room and a private Study. The heart of the home is the Chef's Kitchen, open to a comfortable Family Room with a second fireplace, ideal for everyday living and informal gatherings. A first-floor Ensuite Bedroom/Playroom option offers flexibility for guests, in-laws, or au pair accommodations. Additional first-floor amenities include a mudroom, laundry room, and Two Half Baths. Upstairs, a dramatic staircase leads to spacious hallways and a luxurious Primary Suite with fireplace, two walk-in closets, and a luxurious Bath. Two additional Ensuite Bedrooms (one with fireplace) are located off the main hallway. A private Two-Room Bedroom Suite with Full Bath and office/study for work or guests. The finished Lower Level features high ceilings, a sprawling recreation/media room, and fully outfitted gym. The school bus stops directly in front of the house. Recent improvements include: New furnace, hot water heater, AC compressor, whole-house generator, and pool pump/filter/cover, exterior painting 2022/23. New roof in 2018. Tesla Charging station in garage. Improved ductwork throughout home. New Nest thermostats. New Dehumidification system in lower level. New paved driveway with Belgian block edge. New washer/dryer. Air radon system updated in 2018. New Viking top of the line refrigerator. All fireplaces are woodburning. Tenant responsibility: All utilities, credit check, grounds maintenance, liability insurance, snow removal, trash service. Landord Responsibility: Insurance, mechanicals, real estate taxes, structural maintenance. Possible option to purchase. Property is also for sale. Flexible rental terms.
This property is off market, which means it's not currently listed for sale or rent on Zillow. This may be different from what's available on other websites or public sources.

