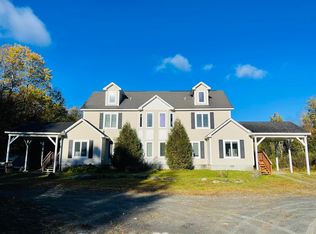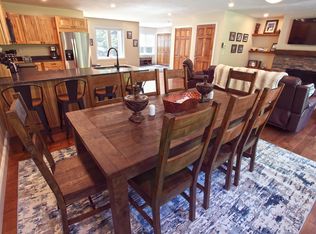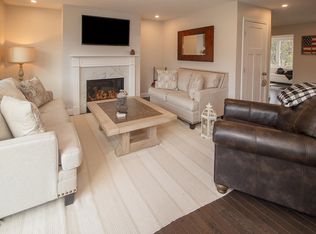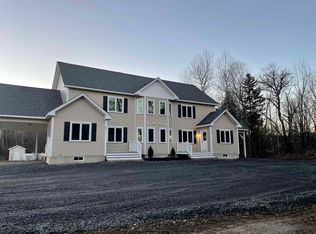Closed
Listed by:
Prema Fitzpatrick,
Skihome Realty 802-464-2366
Bought with: Four Seasons Sotheby's Int'l Realty
$515,000
4A Junior's Way, Dover, VT 05356
3beds
2,139sqft
Condominium, Townhouse
Built in 2022
-- sqft lot
$518,600 Zestimate®
$241/sqft
$3,636 Estimated rent
Home value
$518,600
$347,000 - $773,000
$3,636/mo
Zestimate® history
Loading...
Owner options
Explore your selling options
What's special
This newly constructed 3-bedroom, 3-bath townhome, built in 2022, offers modern mountain living just minutes from the Mount Snow ski resort. With a convenient location, the slopes can easily be accessed via a short walk to the free MOOver Bus. The home boasts three levels of living, an open concept design with a fireplace, spacious living and dining areas, a beautiful updated kitchen, and a mudroom. The second level features a primary suite with an ensuite bath, plus two additional bedrooms with a shared Jack and Jill bath. The finished basement adds even more space for hang outs and game nights and offers two large storage closets, with the potential to add an additional bathroom. Outside, enjoy the pond, mountain view and the private, tree-lined setting, with a cozy patio for summer nights and carport for easy access. The LOW HOA fee covers trash, lawn care, and plowing. The home is equipped with energy efficient upgrades, including an EV charger, owned solar panels to significantly offset heating and cooling costs and Tesla wall batteries for use during power outages. Well appointed and move-in ready, this home is perfect for anyone seeking comfort, convenience, and charm near the slopes!
Zillow last checked: 8 hours ago
Listing updated: October 28, 2025 at 11:02am
Listed by:
Prema Fitzpatrick,
Skihome Realty 802-464-2366
Bought with:
Mike Masters
Four Seasons Sotheby's Int'l Realty
Source: PrimeMLS,MLS#: 5049833
Facts & features
Interior
Bedrooms & bathrooms
- Bedrooms: 3
- Bathrooms: 3
- Full bathrooms: 1
- 3/4 bathrooms: 2
Heating
- Solar, Baseboard, Electric, Forced Air, Heat Pump, Ceiling, In Floor
Cooling
- Central Air
Appliances
- Included: Dishwasher, Dryer, Refrigerator, Washer, Electric Stove, Electric Water Heater, Owned Water Heater
- Laundry: 1st Floor Laundry
Features
- Dining Area, Kitchen Island, Kitchen/Dining, Kitchen/Living, Primary BR w/ BA, Natural Light, Smart Thermostat
- Flooring: Concrete, Wood
- Windows: Blinds, Drapes
- Basement: Climate Controlled,Concrete,Concrete Floor,Daylight,Finished,Full,Interior Stairs,Locked Storage,Storage Space,Interior Entry
- Number of fireplaces: 1
- Fireplace features: 1 Fireplace
- Furnished: Yes
Interior area
- Total structure area: 2,239
- Total interior livable area: 2,139 sqft
- Finished area above ground: 1,510
- Finished area below ground: 629
Property
Parking
- Parking features: Shared Driveway, Gravel, Direct Entry, Covered, Electric Vehicle Charging Station(s), Carport
- Has carport: Yes
Features
- Levels: 3
- Stories: 3
- Patio & porch: Patio
- Has view: Yes
- View description: Mountain(s)
- Waterfront features: Pond
Lot
- Features: Condo Development, Level, Ski Area, In Town, Near Golf Course, Near Paths, Near Shopping, Near Skiing, Near Snowmobile Trails, Near Public Transit
Details
- Zoning description: Residential
Construction
Type & style
- Home type: Townhouse
- Property subtype: Condominium, Townhouse
Materials
- Wood Frame, Vinyl Siding
- Foundation: Concrete
- Roof: Shingle
Condition
- New construction: No
- Year built: 2022
Utilities & green energy
- Electric: Circuit Breakers, Energy Storage Device
- Sewer: Public Sewer
- Utilities for property: Phone, Cable Available
Community & neighborhood
Security
- Security features: Security, Security System, Smoke Detector(s)
Location
- Region: West Dover
HOA & financial
Other financial information
- Additional fee information: Fee: $275
Price history
| Date | Event | Price |
|---|---|---|
| 10/28/2025 | Sold | $515,000-2.6%$241/sqft |
Source: | ||
| 7/29/2025 | Price change | $529,000-1.5%$247/sqft |
Source: | ||
| 7/3/2025 | Listed for sale | $537,000$251/sqft |
Source: | ||
| 5/30/2025 | Listing removed | $537,000$251/sqft |
Source: | ||
| 5/15/2025 | Price change | $537,000-2.2%$251/sqft |
Source: | ||
Public tax history
Tax history is unavailable.
Neighborhood: 05356
Nearby schools
GreatSchools rating
- NAMarlboro Elementary SchoolGrades: PK-8Distance: 9.3 mi
- 5/10Twin Valley Middle High SchoolGrades: 6-12Distance: 11 mi
- NADover Elementary SchoolGrades: PK-6Distance: 3 mi
Schools provided by the listing agent
- Elementary: Dover Elementary School
- District: Dover
Source: PrimeMLS. This data may not be complete. We recommend contacting the local school district to confirm school assignments for this home.
Get pre-qualified for a loan
At Zillow Home Loans, we can pre-qualify you in as little as 5 minutes with no impact to your credit score.An equal housing lender. NMLS #10287.



