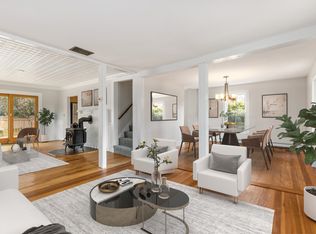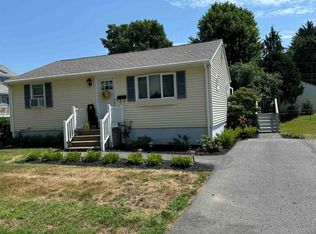Dead end street & yet central to shopping & Route 16! Enter through the garage to your #OpenConcept home. Extra tall cabinets in the kitchen with #StainlessSteelAppliances. #FirstFloorLaundry and a full bathroom. #FirstFloorMaster with #Ensuite bathroom. There is a second bedroom on the first floor. Upstairs 2 bedrooms with hardwood flooring. Custom louvered blinds throughout the home, A large bonus/craft/entertainment room, as well as a 3/4 bathroom. The basement is carpeted on 2/3 and there is currently a #PoolTable (can be incuded) & room for more. A separate room has a walkout entrance with cement floor & typical storage area. A two car garage with automatic opener finishes out the home. A small, manageable yard gives you time to enjoy your hobbies! Hannaford, Shaws, Walgreens, Rite-Aid, Wentworth Douglas Hospital are all near by! Coming soon are Aldi's Supermarket and Chipotle! The road is scheduled to be re-paved this year. Great exposure for some solar panels as well! The school bus picks up on Merry Street.
This property is off market, which means it's not currently listed for sale or rent on Zillow. This may be different from what's available on other websites or public sources.


