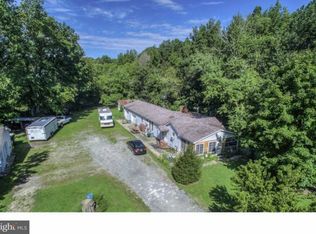Sold for $725,000
$725,000
4999 Mahan Corner Rd, Marydel, DE 19964
4beds
3,039sqft
Single Family Residence
Built in 2017
7.3 Acres Lot
$756,100 Zestimate®
$239/sqft
$3,368 Estimated rent
Home value
$756,100
$696,000 - $817,000
$3,368/mo
Zestimate® history
Loading...
Owner options
Explore your selling options
What's special
Peaceable Kingdom! Live with nature at this 7.3 acre private estate. Watch eagles soar, deer graze and turkey roam free from your beautiful wraparound porch in this custom Amish-built home. Here you will find the perfect blend of open lawn and broad meadow contrasted with a beautiful woodland glade. Stroll the woodland trail and arrive at Tidy Island Creek. You have 231' of frontage! There is also a small paddock and barn if you are considering livestock. Ready to move inside? Prepare to be dazzled by the ultimate chef's kitchen. A complete suite of Kitchenaide appliances and granite counter tops highlight this incredible space. Coordinating finishes on the cabinetry add an additional touch of elegance. And don't forget the enormous walk in pantry! A first floor owner's suite offers 2 walk-in closets plus a bath you won't want to leave. The living room fireplace has recently been converted to gas. Off the kitchen is an ideal space for an office, as it has a private entry. The second floor offers an open seating/recreation area plus 3 additional bedrooms and bath. There is also a tremendous space above the garage that could be finished if needed. Call today to explore the lifestyle afforded at this unique offering!
Zillow last checked: 8 hours ago
Listing updated: November 15, 2024 at 02:54am
Listed by:
Steven Parker 410-275-8101,
L. C. Parker Real Estate
Bought with:
ROBERT McVey III, RS-0022347
Mann & Sons, Inc.
Source: Bright MLS,MLS#: DEKT2031102
Facts & features
Interior
Bedrooms & bathrooms
- Bedrooms: 4
- Bathrooms: 3
- Full bathrooms: 2
- 1/2 bathrooms: 1
- Main level bathrooms: 2
- Main level bedrooms: 1
Basement
- Area: 0
Heating
- Forced Air, Electric, Propane
Cooling
- Central Air, Electric
Appliances
- Included: Gas Water Heater
- Laundry: Main Level, Laundry Room
Features
- Flooring: Engineered Wood, Ceramic Tile, Carpet
- Has basement: No
- Number of fireplaces: 1
- Fireplace features: Gas/Propane
Interior area
- Total structure area: 3,039
- Total interior livable area: 3,039 sqft
- Finished area above ground: 3,039
- Finished area below ground: 0
Property
Parking
- Total spaces: 2
- Parking features: Garage Faces Side, Gravel, Attached
- Attached garage spaces: 2
- Has uncovered spaces: Yes
- Details: Garage Sqft: 576
Accessibility
- Accessibility features: None
Features
- Levels: Two
- Stories: 2
- Pool features: None
- Fencing: Electric
- Has view: Yes
- View description: Garden
- Frontage length: Road Frontage: 25
Lot
- Size: 7.30 Acres
- Dimensions: 1.00 x 0.00
- Features: Wooded, Secluded, Stream/Creek
Details
- Additional structures: Above Grade, Below Grade, Outbuilding
- Parcel number: WD0008900021700000
- Zoning: AR
- Special conditions: Probate Listing
- Horses can be raised: Yes
- Horse amenities: Paddocks, Stable(s)
Construction
Type & style
- Home type: SingleFamily
- Architectural style: Colonial
- Property subtype: Single Family Residence
Materials
- Vinyl Siding
- Foundation: Crawl Space
- Roof: Asphalt
Condition
- New construction: No
- Year built: 2017
Utilities & green energy
- Sewer: Private Septic Tank
- Water: Well
Community & neighborhood
Security
- Security features: Electric Alarm, Monitored
Location
- Region: Marydel
- Subdivision: None Available
Other
Other facts
- Listing agreement: Exclusive Right To Sell
- Ownership: Fee Simple
- Road surface type: Black Top
Price history
| Date | Event | Price |
|---|---|---|
| 11/15/2024 | Sold | $725,000$239/sqft |
Source: | ||
| 9/23/2024 | Contingent | $725,000$239/sqft |
Source: | ||
| 9/6/2024 | Listed for sale | $725,000+866.7%$239/sqft |
Source: | ||
| 11/9/2015 | Sold | $75,000$25/sqft |
Source: Public Record Report a problem | ||
| 10/2/2015 | Listed for sale | $75,000$25/sqft |
Source: Woodburn Realty #6652481 Report a problem | ||
Public tax history
| Year | Property taxes | Tax assessment |
|---|---|---|
| 2024 | $2,343 +14.2% | $584,000 +640.2% |
| 2023 | $2,053 +5.9% | $78,900 -1.3% |
| 2022 | $1,939 +0.8% | $79,900 |
Find assessor info on the county website
Neighborhood: 19964
Nearby schools
GreatSchools rating
- 8/10Simpson (W.B.) Elementary SchoolGrades: 1-5Distance: 10.4 mi
- 3/10Fifer (Fred) Middle SchoolGrades: 6-8Distance: 10.4 mi
- 6/10Caesar Rodney High SchoolGrades: 9-12Distance: 10.9 mi
Schools provided by the listing agent
- District: Caesar Rodney
Source: Bright MLS. This data may not be complete. We recommend contacting the local school district to confirm school assignments for this home.
Get pre-qualified for a loan
At Zillow Home Loans, we can pre-qualify you in as little as 5 minutes with no impact to your credit score.An equal housing lender. NMLS #10287.
