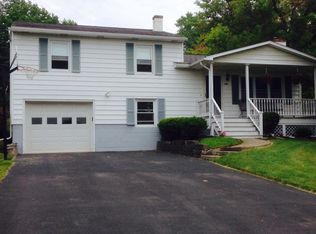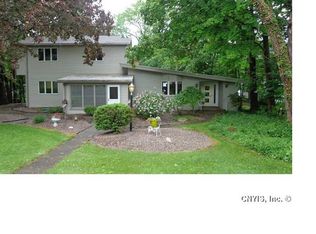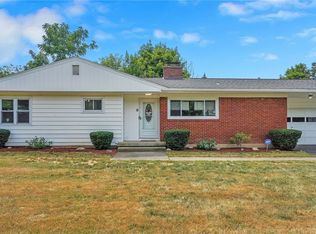Breathtaking Owasco Lake Views 4 Bed, 2 Bath Home with Modern Comforts, Sunset Charm & Garage Workshop Wake up to unforgettable sunsets and panoramic views of Owasco Lake from every front-facing window in this spacious 4-bedroom, 2-bath home. Located just 15 minutes from both Auburn and Skaneateles, you'll enjoy peaceful lake life with quick access to shops, restaurants, and Finger Lakes attractions. Inside, you'll find over 2,500 sq ft of living space with an open-concept kitchen, dining, and living area perfect for everyday living or entertaining. A huge mudroom, dedicated storage room, and a screened-in porch make this home as functional as it is inviting. The backyard offers plenty of space to play or garden, with a small greenhouse ready to kickstart your growing season. The oversized 26' x 29' heated garage with 11-foot ceilings provides ample room for a workshop, gym, or storage. Enjoy all municipal services and peace of mind with a pet-friendly Invisible Fence already installed. Too many updates to list schedule your showing today and see it in person! Renter is responsible for water, sewage, gas, yard care, and electric. First and deposit due at signing. Pet fee $50 per month per pet. No smoking allowed. Property available at the beginning of August 2025. Applicants should meet the following requirements: Monthly income must be equal to or exceeding 3x the total monthly rent 600+ credit score Clean background check Referrals from previous landlords are a plus
This property is off market, which means it's not currently listed for sale or rent on Zillow. This may be different from what's available on other websites or public sources.


