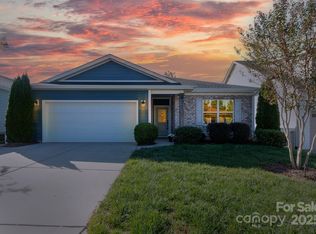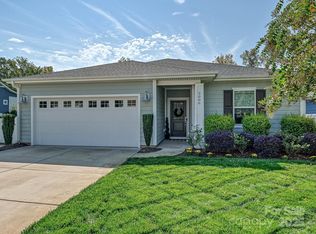Closed
$742,000
4998 Looking Glass Trl, Denver, NC 28037
3beds
2,696sqft
Single Family Residence
Built in 2020
0.14 Acres Lot
$737,900 Zestimate®
$275/sqft
$2,549 Estimated rent
Home value
$737,900
$664,000 - $819,000
$2,549/mo
Zestimate® history
Loading...
Owner options
Explore your selling options
What's special
Immaculately maintained better than new home with many upgrades and a view of the woods. No carpeting in this home with newly added RevWood floors in both bedrooms just days before listing. Upgrades include cabinetry in baths and kitchen including soft close drawers and pull outs. Cooks kitchen has gas stove with all appliances 2020 or newer. Other improvements this seller added were flagstone fireplace surround and knee wall on island, screened porch with stone paver patio, custom window treatments including Plantation Shutters, and upgraded lighting throughout. Fabulous office on main with French Doors. Upstairs there's an extended loft/flex space for a second office, media area, exercise room and abundant storage spaces! The solar panels are a bonus to help keep electric bills low. Bedroom up has room for full bath. Agent has estimate and photos if desired. This one you must see to appreciate all the extras.
Zillow last checked: 8 hours ago
Listing updated: May 22, 2025 at 06:32pm
Listing Provided by:
Debbie Monroe 704-892-9673,
Lake Norman Realty, Inc.
Bought with:
Bob Shlosser
Charlotte Home Advisers
Source: Canopy MLS as distributed by MLS GRID,MLS#: 4218828
Facts & features
Interior
Bedrooms & bathrooms
- Bedrooms: 3
- Bathrooms: 2
- Full bathrooms: 2
- Main level bedrooms: 2
Primary bedroom
- Level: Main
Bedroom s
- Level: Main
Bathroom full
- Level: Main
Bathroom full
- Level: Main
Dining area
- Level: Main
Dining room
- Level: Main
Flex space
- Level: Upper
Great room
- Level: Main
Kitchen
- Level: Main
Laundry
- Level: Main
Office
- Level: Main
Office
- Level: Upper
Recreation room
- Level: Upper
Heating
- Forced Air, Natural Gas
Cooling
- Ceiling Fan(s), Central Air
Appliances
- Included: Dishwasher, Disposal, Gas Range, Ice Maker, Microwave, Self Cleaning Oven
- Laundry: Utility Room, Main Level
Features
- Attic Other, Walk-In Closet(s)
- Flooring: Tile, Vinyl
- Doors: French Doors, Sliding Doors
- Windows: Insulated Windows
- Has basement: No
- Attic: Other,Walk-In
- Fireplace features: Family Room, Great Room
Interior area
- Total structure area: 2,696
- Total interior livable area: 2,696 sqft
- Finished area above ground: 2,696
- Finished area below ground: 0
Property
Parking
- Total spaces: 4
- Parking features: Attached Garage, Garage Door Opener, Keypad Entry, Garage on Main Level
- Attached garage spaces: 2
- Uncovered spaces: 2
Features
- Levels: 1 Story/F.R.O.G.
- Patio & porch: Covered, Front Porch, Rear Porch, Screened
- Exterior features: In-Ground Irrigation
- Pool features: Community
- Waterfront features: Other - See Remarks
Lot
- Size: 0.14 Acres
Details
- Parcel number: 100089
- Zoning: PD-R
- Special conditions: Standard
Construction
Type & style
- Home type: SingleFamily
- Architectural style: Transitional
- Property subtype: Single Family Residence
Materials
- Fiber Cement, Stone Veneer
- Foundation: Slab
- Roof: Shingle
Condition
- New construction: No
- Year built: 2020
Details
- Builder model: Graham
- Builder name: Shea Homes
Utilities & green energy
- Sewer: County Sewer
- Water: County Water
- Utilities for property: Cable Available, Electricity Connected, Underground Power Lines, Underground Utilities
Green energy
- Energy efficient items: Insulation
- Energy generation: Solar
Community & neighborhood
Security
- Security features: Carbon Monoxide Detector(s), Security System, Smoke Detector(s)
Community
- Community features: Fifty Five and Older, Clubhouse, Fitness Center, Game Court, Gated, Recreation Area, Street Lights, Tennis Court(s)
Senior living
- Senior community: Yes
Location
- Region: Denver
- Subdivision: Trilogy Lake Norman
HOA & financial
HOA
- Has HOA: Yes
- HOA fee: $512 monthly
- Association name: AAM
- Association phone: 980-247-1600
Other
Other facts
- Listing terms: Cash,Conventional,VA Loan
- Road surface type: Concrete, Paved
Price history
| Date | Event | Price |
|---|---|---|
| 5/22/2025 | Sold | $742,000-1.1%$275/sqft |
Source: | ||
| 5/13/2025 | Pending sale | $750,000$278/sqft |
Source: | ||
| 3/24/2025 | Price change | $750,000-3.2%$278/sqft |
Source: | ||
| 2/1/2025 | Listed for sale | $775,000-3.1%$287/sqft |
Source: | ||
| 10/27/2024 | Listing removed | $799,500$297/sqft |
Source: | ||
Public tax history
| Year | Property taxes | Tax assessment |
|---|---|---|
| 2025 | $3,896 +0.9% | $621,840 |
| 2024 | $3,860 | $621,840 |
| 2023 | $3,860 +15.4% | $621,840 +42.3% |
Find assessor info on the county website
Neighborhood: 28037
Nearby schools
GreatSchools rating
- 5/10Catawba Springs ElementaryGrades: PK-5Distance: 1.3 mi
- 4/10East Lincoln MiddleGrades: 6-8Distance: 4.4 mi
- 7/10East Lincoln HighGrades: 9-12Distance: 1.1 mi
Get a cash offer in 3 minutes
Find out how much your home could sell for in as little as 3 minutes with a no-obligation cash offer.
Estimated market value
$737,900
Get a cash offer in 3 minutes
Find out how much your home could sell for in as little as 3 minutes with a no-obligation cash offer.
Estimated market value
$737,900

