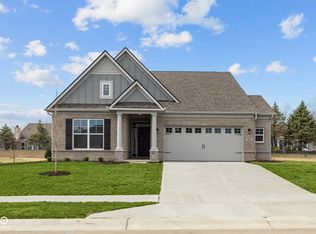Sold
$517,000
4998 Carmine St, Brownsburg, IN 46112
3beds
2,200sqft
Residential, Single Family Residence
Built in 2024
0.52 Acres Lot
$519,900 Zestimate®
$235/sqft
$2,586 Estimated rent
Home value
$519,900
$473,000 - $572,000
$2,586/mo
Zestimate® history
Loading...
Owner options
Explore your selling options
What's special
Welcome to Auburn Ridge! This is a single-story home designed to elevate modern living with elegant details and tailored spaces. Step inside through the inviting covered porch, where a versatile flex room awaits, ready to be your ideal home office, cozy den, or even an additional bedroom. The heart of the home is the open-concept gathering room, filled with natural light and seamlessly connected to a gourmet kitchen. The kitchen features a central island for meal prep and casual dining, while the adjacent dining nook offers a scenic spot for breakfast with a view of the covered veranda-ideal for indoor-outdoor living. The owner's suite is a true retreat, complete with a spacious walk-in closet, and a luxurious en-suite bathroom. Here, dual sinks and a large shower create a serene escape. A second bedroom with an en-suite bath provides comfortable space for family or guests. Thoughtful details like a conveniently located laundry room and a drop zone near the owner's entry enhance the home's functionality. Don't miss an opportunity to join this community and all it has to offer!
Zillow last checked: 8 hours ago
Listing updated: April 30, 2025 at 03:02pm
Listing Provided by:
Cassie Newman 317-286-6926,
M/I Homes of Indiana, L.P.
Source: MIBOR as distributed by MLS GRID,MLS#: 22009148
Facts & features
Interior
Bedrooms & bathrooms
- Bedrooms: 3
- Bathrooms: 3
- Full bathrooms: 2
- 1/2 bathrooms: 1
- Main level bathrooms: 3
- Main level bedrooms: 3
Dining room
- Features: Vinyl Plank
- Level: Main
- Area: 121 Square Feet
- Dimensions: 11x11
Heating
- Forced Air, Natural Gas
Appliances
- Included: Electric Cooktop, Dishwasher, Disposal, Microwave, Double Oven
Features
- Kitchen Island, Entrance Foyer, Eat-in Kitchen, Pantry, Walk-In Closet(s)
- Has basement: No
- Number of fireplaces: 1
- Fireplace features: Gas Starter, Living Room
Interior area
- Total structure area: 2,200
- Total interior livable area: 2,200 sqft
Property
Parking
- Total spaces: 3
- Parking features: Attached, Concrete, Garage Door Opener
- Attached garage spaces: 3
- Details: Garage Parking Other(Garage Door Opener)
Features
- Levels: One
- Stories: 1
Lot
- Size: 0.52 Acres
Details
- Parcel number: 320709401040000016
- Horse amenities: None
Construction
Type & style
- Home type: SingleFamily
- Architectural style: Tudor
- Property subtype: Residential, Single Family Residence
Materials
- Brick, Cement Siding, Stone
- Foundation: Slab
Condition
- New Construction
- New construction: Yes
- Year built: 2024
Details
- Builder name: M/I Homes
Utilities & green energy
- Water: Municipal/City
Community & neighborhood
Location
- Region: Brownsburg
- Subdivision: Auburn Ridge
HOA & financial
HOA
- Has HOA: Yes
- HOA fee: $380 semi-annually
Price history
| Date | Event | Price |
|---|---|---|
| 4/28/2025 | Sold | $517,000-1.5%$235/sqft |
Source: | ||
| 3/16/2025 | Pending sale | $524,990$239/sqft |
Source: | ||
| 1/22/2025 | Price change | $524,990-0.9%$239/sqft |
Source: | ||
| 12/19/2024 | Price change | $529,990-0.9%$241/sqft |
Source: | ||
| 12/6/2024 | Price change | $534,990-0.6%$243/sqft |
Source: | ||
Public tax history
Tax history is unavailable.
Neighborhood: 46112
Nearby schools
GreatSchools rating
- 8/10White Lick Elementary SchoolGrades: K-5Distance: 2.3 mi
- 9/10Brownsburg East Middle SchoolGrades: 6-8Distance: 2.9 mi
- 10/10Brownsburg High SchoolGrades: 9-12Distance: 2.1 mi
Schools provided by the listing agent
- Elementary: White Lick Elementary School
- High: Brownsburg High School
Source: MIBOR as distributed by MLS GRID. This data may not be complete. We recommend contacting the local school district to confirm school assignments for this home.
Get a cash offer in 3 minutes
Find out how much your home could sell for in as little as 3 minutes with a no-obligation cash offer.
Estimated market value
$519,900
Get a cash offer in 3 minutes
Find out how much your home could sell for in as little as 3 minutes with a no-obligation cash offer.
Estimated market value
$519,900
