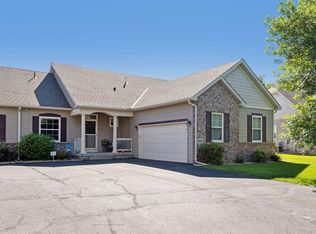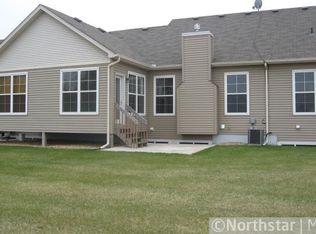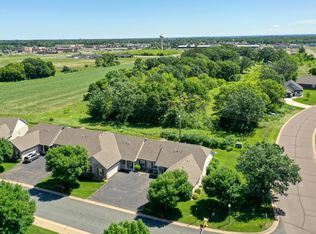Closed
$309,900
4998 384th Trl, North Branch, MN 55056
2beds
1,247sqft
Townhouse Side x Side
Built in 2004
3,049.2 Square Feet Lot
$315,800 Zestimate®
$249/sqft
$1,879 Estimated rent
Home value
$315,800
$297,000 - $335,000
$1,879/mo
Zestimate® history
Loading...
Owner options
Explore your selling options
What's special
Beautifully maintained 2-bedroom, 2-bathroom townhome in the sought-after gated Wildridge development, offering true one-level living with no stairs—inside or out—for enhanced comfort and accessibility. This bright and open home features vaulted ceilings, abundant natural light, hardwood floors, six-panel doors, and rich custom woodwork throughout. The spacious kitchen shines with oak cabinetry, a stylish tiled backsplash, newer appliances, and a large island with seating, all flowing effortlessly into the dining and living areas. Enjoy cozy evenings by the gas fireplace framed by large windows with views of the backyard. The primary suite includes a generous walk-in closet and a private ensuite with double vanities, a soaking tub beneath a window, and a separate walk-in shower. Additional highlights include modern ceiling fans, newer blinds, an in-ground sprinkler system, welcoming front porch, private patio with a privacy wall, functional mudroom/laundry area, and a fully finished, heated 2-car garage with a screen door and ceiling fan. Conveniently located near golf, shopping, restaurants, and just minutes from I-35—this townhome combines comfort, style, and ease of living in a prime North Branch location.
Zillow last checked: 8 hours ago
Listing updated: June 07, 2025 at 01:28am
Listed by:
Robert A Boyce 651-248-3498,
Realty Executives Top Results
Bought with:
RoseMarie S. Krie
RE/MAX RESULTS
Source: NorthstarMLS as distributed by MLS GRID,MLS#: 6699425
Facts & features
Interior
Bedrooms & bathrooms
- Bedrooms: 2
- Bathrooms: 2
- Full bathrooms: 1
- 3/4 bathrooms: 1
Bedroom 1
- Level: Main
- Area: 195 Square Feet
- Dimensions: 15x13
Bedroom 2
- Level: Main
- Area: 100 Square Feet
- Dimensions: 10x10
Dining room
- Level: Main
- Area: 110 Square Feet
- Dimensions: 11x10
Foyer
- Level: Main
- Area: 66 Square Feet
- Dimensions: 11x6
Kitchen
- Level: Main
- Area: 99 Square Feet
- Dimensions: 11x9
Laundry
- Level: Main
- Area: 77 Square Feet
- Dimensions: 11x7
Living room
- Level: Main
- Area: 272 Square Feet
- Dimensions: 17x16
Patio
- Level: Main
- Area: 128 Square Feet
- Dimensions: 16x8
Heating
- Forced Air, Fireplace(s)
Cooling
- Central Air
Appliances
- Included: Dishwasher, Dryer, Range, Refrigerator, Washer, Water Softener Owned
Features
- Has basement: No
- Number of fireplaces: 1
- Fireplace features: Gas, Living Room
Interior area
- Total structure area: 1,247
- Total interior livable area: 1,247 sqft
- Finished area above ground: 1,247
- Finished area below ground: 0
Property
Parking
- Total spaces: 2
- Parking features: Attached, Asphalt, Garage Door Opener, Heated Garage, Insulated Garage
- Attached garage spaces: 2
- Has uncovered spaces: Yes
- Details: Garage Dimensions (26x24)
Accessibility
- Accessibility features: Doors 36"+, No Stairs Internal
Features
- Levels: One
- Stories: 1
- Patio & porch: Patio
Lot
- Size: 3,049 sqft
- Features: Zero Lot Line
Details
- Foundation area: 1247
- Parcel number: 110107531
- Zoning description: Residential-Single Family
Construction
Type & style
- Home type: Townhouse
- Property subtype: Townhouse Side x Side
- Attached to another structure: Yes
Materials
- Brick/Stone, Metal Siding, Vinyl Siding
- Foundation: Slab
- Roof: Asphalt,Pitched
Condition
- Age of Property: 21
- New construction: No
- Year built: 2004
Utilities & green energy
- Gas: Natural Gas
- Sewer: City Sewer/Connected
- Water: City Water/Connected
Community & neighborhood
Location
- Region: North Branch
HOA & financial
HOA
- Has HOA: Yes
- HOA fee: $289 monthly
- Services included: Maintenance Structure, Hazard Insurance, Lawn Care, Professional Mgmt, Trash, Snow Removal
- Association name: Cedar Management
- Association phone: 763-337-3647
Other
Other facts
- Road surface type: Paved
Price history
| Date | Event | Price |
|---|---|---|
| 6/6/2025 | Sold | $309,900$249/sqft |
Source: | ||
| 5/13/2025 | Pending sale | $309,900$249/sqft |
Source: | ||
| 4/17/2025 | Listed for sale | $309,900+44.1%$249/sqft |
Source: | ||
| 4/19/2019 | Sold | $215,000-4.4%$172/sqft |
Source: | ||
| 4/3/2019 | Pending sale | $224,900$180/sqft |
Source: Accent RE & Inv Group #5008578 | ||
Public tax history
| Year | Property taxes | Tax assessment |
|---|---|---|
| 2024 | $3,132 +3.8% | $257,400 +9.3% |
| 2023 | $3,018 -1.9% | $235,500 +16.8% |
| 2022 | $3,078 -3.8% | $201,600 |
Find assessor info on the county website
Neighborhood: 55056
Nearby schools
GreatSchools rating
- 6/10Sunrise River Elementary SchoolGrades: 1-5Distance: 1.9 mi
- 3/10North Branch Middle SchoolGrades: 6-8Distance: 2 mi
- 5/10North Branch Senior High SchoolGrades: 9-12Distance: 1.8 mi

Get pre-qualified for a loan
At Zillow Home Loans, we can pre-qualify you in as little as 5 minutes with no impact to your credit score.An equal housing lender. NMLS #10287.
Sell for more on Zillow
Get a free Zillow Showcase℠ listing and you could sell for .
$315,800
2% more+ $6,316
With Zillow Showcase(estimated)
$322,116

