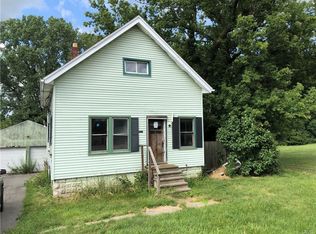Closed
$118,000
4997 E Main Street Rd, Batavia, NY 14020
3beds
1,200sqft
Single Family Residence
Built in 1915
6,298.78 Square Feet Lot
$130,400 Zestimate®
$98/sqft
$1,670 Estimated rent
Home value
$130,400
Estimated sales range
Not available
$1,670/mo
Zestimate® history
Loading...
Owner options
Explore your selling options
What's special
Welcome to 4997 East Main Street, a charming residential home located in the peaceful Town of Batavia, NY. This well-maintained property offers a spacious floor plan with inviting living spaces, including a cozy living room, dining area, and kitchen with ample cabinetry and counter space. Welcoming and expansive enclosed front porch makes an ideal mudroom, while the private fenced-in backyard with deck provides a perfect retreat for relaxation or outdoor activities. Conveniently located just outside Batavia’s city center, this home offers easy access to local schools, shopping, dining, and NYS Thruway with a palatable commute to both Buffalo and Rochester Metros. Affordable and move-in ready, 4997 East Main Street is an ideal choice to avoid rising rents. Windows A/C and all appliances are included in sale.
Zillow last checked: 8 hours ago
Listing updated: January 06, 2025 at 08:12am
Listed by:
Mark F Zambito 585-317-8513,
Berkshire Hathaway Homeservices Zambito Realtors,
Rita A Zambito 585-317-8513,
Berkshire Hathaway Homeservices Zambito Realtors
Bought with:
James Patric, 10401381915
HUNT Real Estate Corporation
Source: NYSAMLSs,MLS#: B1577772 Originating MLS: Buffalo
Originating MLS: Buffalo
Facts & features
Interior
Bedrooms & bathrooms
- Bedrooms: 3
- Bathrooms: 1
- Full bathrooms: 1
Bedroom 1
- Level: Second
- Dimensions: 11.00 x 13.00
Bedroom 1
- Level: Second
- Dimensions: 11.00 x 13.00
Bedroom 2
- Level: Second
- Dimensions: 10.00 x 9.00
Bedroom 2
- Level: Second
- Dimensions: 10.00 x 9.00
Bedroom 3
- Level: Third
- Dimensions: 25.00 x 12.00
Bedroom 3
- Level: Third
- Dimensions: 25.00 x 12.00
Kitchen
- Level: First
- Dimensions: 11.00 x 18.00
Kitchen
- Level: First
- Dimensions: 11.00 x 18.00
Living room
- Level: First
- Dimensions: 22.00 x 13.00
Living room
- Level: First
- Dimensions: 22.00 x 13.00
Other
- Level: Second
- Dimensions: 7.00 x 9.00
Other
- Level: Second
- Dimensions: 7.00 x 9.00
Heating
- Gas, Forced Air
Cooling
- Window Unit(s)
Appliances
- Included: Dryer, Exhaust Fan, Free-Standing Range, Gas Water Heater, Oven, Refrigerator, Range Hood, Washer
Features
- Ceiling Fan(s), Eat-in Kitchen, Separate/Formal Living Room
- Flooring: Carpet, Laminate, Varies
- Windows: Thermal Windows
- Basement: Full
- Has fireplace: No
Interior area
- Total structure area: 1,200
- Total interior livable area: 1,200 sqft
Property
Parking
- Parking features: No Garage
Features
- Levels: Two
- Stories: 2
- Patio & porch: Deck, Enclosed, Porch
- Exterior features: Blacktop Driveway, Deck, Fully Fenced
- Fencing: Full
Lot
- Size: 6,298 sqft
- Dimensions: 42 x 150
- Features: Rectangular, Rectangular Lot
Details
- Additional structures: Shed(s), Storage
- Parcel number: 1824000130000001028000
- Special conditions: Standard
Construction
Type & style
- Home type: SingleFamily
- Architectural style: Traditional
- Property subtype: Single Family Residence
Materials
- Cedar, Vinyl Siding, Copper Plumbing
- Foundation: Block
- Roof: Asphalt
Condition
- Resale
- Year built: 1915
Utilities & green energy
- Electric: Circuit Breakers
- Sewer: Septic Tank
- Water: Connected, Public
- Utilities for property: Cable Available, Water Connected
Community & neighborhood
Location
- Region: Batavia
Other
Other facts
- Listing terms: Cash,Conventional,FHA,USDA Loan,VA Loan
Price history
| Date | Event | Price |
|---|---|---|
| 1/3/2025 | Sold | $118,000-9.2%$98/sqft |
Source: | ||
| 12/14/2024 | Pending sale | $129,900$108/sqft |
Source: | ||
| 11/18/2024 | Listed for sale | $129,900+23.7%$108/sqft |
Source: | ||
| 11/9/2022 | Sold | $105,000-4.5%$88/sqft |
Source: | ||
| 8/25/2022 | Pending sale | $109,900$92/sqft |
Source: | ||
Public tax history
| Year | Property taxes | Tax assessment |
|---|---|---|
| 2024 | -- | $83,200 +17.2% |
| 2023 | -- | $71,000 |
| 2022 | -- | $71,000 +11.3% |
Find assessor info on the county website
Neighborhood: 14020
Nearby schools
GreatSchools rating
- 6/10Batavia Middle SchoolGrades: 5-8Distance: 1.3 mi
- 4/10Batavia High SchoolGrades: 9-12Distance: 2 mi
- 7/10John Kennedy SchoolGrades: 1-4Distance: 1.3 mi
Schools provided by the listing agent
- District: Batavia
Source: NYSAMLSs. This data may not be complete. We recommend contacting the local school district to confirm school assignments for this home.
