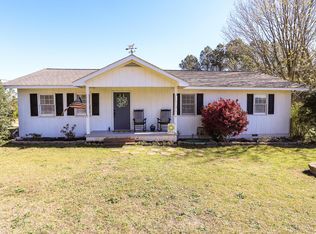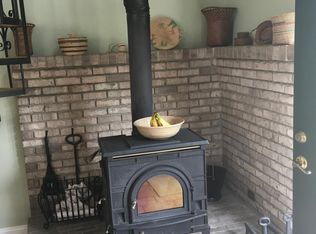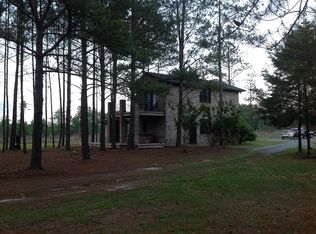Sold for $399,000 on 06/19/25
$399,000
4996 Nc 24-27 Highway, Cameron, NC 28326
3beds
1,700sqft
Single Family Residence
Built in 1978
2.81 Acres Lot
$402,600 Zestimate®
$235/sqft
$1,531 Estimated rent
Home value
$402,600
$358,000 - $451,000
$1,531/mo
Zestimate® history
Loading...
Owner options
Explore your selling options
What's special
BACK ON MARKET!! NO FAULT OF SELLER!! Price Improvement.. motivated seller! Charming Updated Home on 2.81+ Acres with large utility garage - Move-In Ready!
Welcome to open concept living! This beautifully updated 3-bedroom, 2-bath home sits on a spacious 2.81 acre deeded lot, offering plenty of room to relax and play. The fully renovated kitchen features recently added LVP flooring and stainless steel appliances including dishwasher, microwave, refrigerator and a gas stove, with ample counter space and eat-in bar area. Perfect for cooking and entertaining! Each bathroom has been tastefully updated, adding a fresh and stylish touch. NEW HVAC and ductwork!!
Enjoy natural light in the inviting sunroom, use it for a playroom, an office or add your own deck out back for entertaining and outside enjoyment. Take advantage of the large garage/outbuilding for your personal workout area, hobbies, large vehicle parking, workshop, or just for storage. With plenty of open space for outdoor time, this property is equipped with a play set, trampoline and lots of space for outdoor activities. Conveniently located near downtown Carthage, as well as quick access to schools and other downtown areas such as Vass, Southern Pines, and Pinehurst, this home offers the perfect blend of comfort, space, and accessibility.
Don't miss out on this stunning property—schedule your showing today! Offering $3K in concessions for use of preferred lender, Meredith Bolton at Mainstreet Mortgage. Seller offering new roof with full-price offer to be scheduled and paid at closing!! See document ''Updates and Concessions''
Zillow last checked: 8 hours ago
Listing updated: June 19, 2025 at 07:10pm
Listed by:
Donna Outen 910-583-3796,
Keller Williams Pinehurst
Bought with:
Simmons Becker, 346411
Keller Williams Pinehurst
Source: Hive MLS,MLS#: 100486816 Originating MLS: Mid Carolina Regional MLS
Originating MLS: Mid Carolina Regional MLS
Facts & features
Interior
Bedrooms & bathrooms
- Bedrooms: 3
- Bathrooms: 2
- Full bathrooms: 2
Primary bedroom
- Dimensions: 11.19 x 15.07
Bedroom 2
- Dimensions: 12.43 x 11.33
Bathroom 2
- Dimensions: 7.9 x 4.19
Laundry
- Dimensions: 9.65 x 10.27
Office
- Dimensions: 10.18 x 17.53
Heating
- Heat Pump, Electric
Cooling
- Central Air
Appliances
- Included: Gas Oven, Built-In Microwave, Washer, Refrigerator, Dryer, Dishwasher
- Laundry: Dryer Hookup, Washer Hookup
Features
- Ceiling Fan(s), Blinds/Shades
- Flooring: LVT/LVP, Vinyl
- Basement: None
- Attic: Pull Down Stairs
Interior area
- Total structure area: 1,700
- Total interior livable area: 1,700 sqft
Property
Parking
- Total spaces: 1
- Parking features: Unpaved
- Carport spaces: 1
Features
- Levels: One
- Stories: 1
- Patio & porch: Porch
- Exterior features: None
- Pool features: None
- Fencing: None
- Waterfront features: None
Lot
- Size: 2.81 Acres
- Dimensions: 360 x 489 x 396 x 230
- Features: See Remarks
Details
- Additional structures: Workshop
- Parcel number: 00002731
- Zoning: RA
- Special conditions: Standard
Construction
Type & style
- Home type: SingleFamily
- Property subtype: Single Family Residence
Materials
- Block, Wood Siding
- Foundation: Block
- Roof: Composition,Shingle
Condition
- New construction: No
- Year built: 1978
Utilities & green energy
- Sewer: Septic Tank
- Water: Well
Green energy
- Green verification: None
Community & neighborhood
Security
- Security features: Smoke Detector(s)
Location
- Region: Cameron
- Subdivision: Not In Subdivision
Other
Other facts
- Listing agreement: Exclusive Right To Sell
- Listing terms: Cash,Conventional,FHA,USDA Loan,VA Loan
Price history
| Date | Event | Price |
|---|---|---|
| 6/19/2025 | Sold | $399,000$235/sqft |
Source: | ||
| 4/20/2025 | Contingent | $399,000$235/sqft |
Source: | ||
| 4/18/2025 | Price change | $399,000-2.7%$235/sqft |
Source: | ||
| 4/14/2025 | Listed for sale | $410,000$241/sqft |
Source: | ||
| 3/6/2025 | Contingent | $410,000$241/sqft |
Source: | ||
Public tax history
Tax history is unavailable.
Neighborhood: 28326
Nearby schools
GreatSchools rating
- 7/10Cameron Elementary SchoolGrades: K-5Distance: 4 mi
- 9/10New Century Middle SchoolGrades: 6-8Distance: 1.2 mi
- 7/10Union Pines High SchoolGrades: 9-12Distance: 1.2 mi
Schools provided by the listing agent
- Elementary: Sandhills Farm Life elementary
- Middle: New Century Middle
- High: Union Pines High
Source: Hive MLS. This data may not be complete. We recommend contacting the local school district to confirm school assignments for this home.

Get pre-qualified for a loan
At Zillow Home Loans, we can pre-qualify you in as little as 5 minutes with no impact to your credit score.An equal housing lender. NMLS #10287.
Sell for more on Zillow
Get a free Zillow Showcase℠ listing and you could sell for .
$402,600
2% more+ $8,052
With Zillow Showcase(estimated)
$410,652

