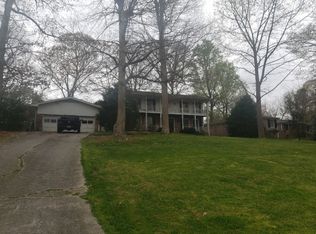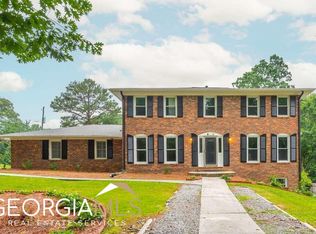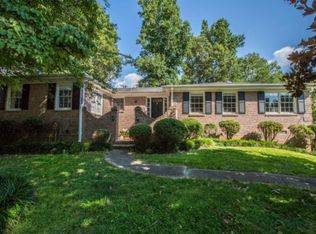Closed
$695,000
4996 N Peachtree Rd, Atlanta, GA 30338
5beds
3,085sqft
Single Family Residence, Residential
Built in 1998
0.5 Acres Lot
$724,400 Zestimate®
$225/sqft
$4,044 Estimated rent
Home value
$724,400
$688,000 - $768,000
$4,044/mo
Zestimate® history
Loading...
Owner options
Explore your selling options
What's special
One of the kind newer build traditional Dunwoody house has been modernized. Iron double doors will greet into a bright open floor plan, 9ft ceilings and vaulted ceilings in the owner's bedroom. Lots of windows bring natural light in, natural wood flooring throughout, dining room that seats 12, Open concept living room that opens to a chef's kitchen, where you can entertain and impress your guests. Kitchen features a 10 ft island with granite counters, gas range, double ovens, double sinks and double dishwashers. Plenty of cabinet space, large pantry and so much more. Two French doors surround a modern fireplace in the living room leads you to a large deck with private backyard. Separate private office on the main level and updated half bath. Oversized owner's suite on the main level feature large windows, seating area, walk in closet and a private laundry room. Spa like bathroom with tile flooring, high ceilings, double vanities, free standing deep soaking tub and separate open shower. Upstairs you will be welcomed by four large bedrooms with brand new carpet and a full updated bathroom. This house has two laundry room, so you don't have to carry your laundry up and down the stairs. There is also enough room to add additional bathroom upstairs, to create a large ensuite. Oversized garage and large basement boasts potential for playroom, game room, gym, man cave, theater, second kitchen and so much more!
Zillow last checked: 8 hours ago
Listing updated: April 24, 2023 at 10:58pm
Listing Provided by:
RAISA PINKHASOV,
Realco Brokers, Inc.
Bought with:
Vincent Morales, 428059
Compass
Source: FMLS GA,MLS#: 7170449
Facts & features
Interior
Bedrooms & bathrooms
- Bedrooms: 5
- Bathrooms: 3
- Full bathrooms: 2
- 1/2 bathrooms: 1
- Main level bathrooms: 1
- Main level bedrooms: 1
Primary bedroom
- Features: Master on Main, Oversized Master
- Level: Master on Main, Oversized Master
Bedroom
- Features: Master on Main, Oversized Master
Primary bathroom
- Features: Double Vanity, Separate His/Hers, Shower Only, Soaking Tub
Dining room
- Features: Seats 12+, Separate Dining Room
Kitchen
- Features: Breakfast Bar, Cabinets Stain, Eat-in Kitchen, Kitchen Island, Pantry, Stone Counters, View to Family Room
Heating
- Central, Natural Gas
Cooling
- Ceiling Fan(s), Central Air
Appliances
- Included: Dishwasher, Disposal, Double Oven, Dryer, Electric Water Heater, Gas Cooktop, Gas Oven, Gas Water Heater, Microwave, Range Hood, Washer
- Laundry: In Hall, Main Level, Upper Level
Features
- Cathedral Ceiling(s), Coffered Ceiling(s), Double Vanity, Entrance Foyer, High Ceilings 9 ft Lower, High Ceilings 9 ft Main, High Ceilings 9 ft Upper, High Speed Internet, His and Hers Closets, Vaulted Ceiling(s)
- Flooring: Carpet, Laminate
- Windows: Double Pane Windows, Insulated Windows
- Basement: Daylight,Driveway Access,Exterior Entry,Interior Entry,Partial,Unfinished
- Number of fireplaces: 1
- Fireplace features: Factory Built
- Common walls with other units/homes: No Common Walls
Interior area
- Total structure area: 3,085
- Total interior livable area: 3,085 sqft
Property
Parking
- Total spaces: 2
- Parking features: Driveway, Garage, Garage Door Opener, Garage Faces Side
- Garage spaces: 2
- Has uncovered spaces: Yes
Accessibility
- Accessibility features: Accessible Full Bath, Accessible Kitchen Appliances, Accessible Washer/Dryer, Accessible Closets
Features
- Levels: Two
- Stories: 2
- Patio & porch: Deck, Front Porch
- Exterior features: Balcony, Private Yard, Rain Gutters
- Pool features: None
- Spa features: None
- Fencing: Privacy
- Has view: Yes
- View description: City
- Waterfront features: None
- Body of water: None
Lot
- Size: 0.50 Acres
- Dimensions: 155 x 108
- Features: Back Yard, Corner Lot, Front Yard
Details
- Additional structures: None
- Parcel number: 18 359 02 045
- Other equipment: None
- Horse amenities: None
Construction
Type & style
- Home type: SingleFamily
- Architectural style: Traditional
- Property subtype: Single Family Residence, Residential
Materials
- Brick Front, Frame, Wood Siding
- Foundation: Concrete Perimeter, Slab
- Roof: Shingle
Condition
- Resale
- New construction: No
- Year built: 1998
Utilities & green energy
- Electric: 220 Volts
- Sewer: Public Sewer
- Water: Public
- Utilities for property: Cable Available, Electricity Available, Natural Gas Available, Phone Available, Sewer Available, Water Available
Green energy
- Energy efficient items: None
- Energy generation: None
Community & neighborhood
Security
- Security features: None
Community
- Community features: None
Location
- Region: Atlanta
- Subdivision: None
Other
Other facts
- Road surface type: Asphalt
Price history
| Date | Event | Price |
|---|---|---|
| 3/17/2023 | Sold | $695,000-0.7%$225/sqft |
Source: | ||
| 2/20/2023 | Pending sale | $699,777$227/sqft |
Source: | ||
| 2/10/2023 | Listed for sale | $699,777$227/sqft |
Source: | ||
| 2/6/2023 | Contingent | $699,777$227/sqft |
Source: | ||
| 2/1/2023 | Listed for sale | $699,777+76.3%$227/sqft |
Source: | ||
Public tax history
| Year | Property taxes | Tax assessment |
|---|---|---|
| 2025 | $11,478 +13.1% | $273,920 +11% |
| 2024 | $10,153 +88% | $246,720 +12.2% |
| 2023 | $5,401 -7.8% | $219,920 +2.4% |
Find assessor info on the county website
Neighborhood: 30338
Nearby schools
GreatSchools rating
- 3/10Kingsley Elementary SchoolGrades: PK-5Distance: 0.5 mi
- 6/10Peachtree Middle SchoolGrades: 6-8Distance: 0.7 mi
- 7/10Dunwoody High SchoolGrades: 9-12Distance: 1.2 mi
Schools provided by the listing agent
- Elementary: Kingsley
- Middle: Peachtree
- High: Dunwoody
Source: FMLS GA. This data may not be complete. We recommend contacting the local school district to confirm school assignments for this home.
Get a cash offer in 3 minutes
Find out how much your home could sell for in as little as 3 minutes with a no-obligation cash offer.
Estimated market value$724,400
Get a cash offer in 3 minutes
Find out how much your home could sell for in as little as 3 minutes with a no-obligation cash offer.
Estimated market value
$724,400


