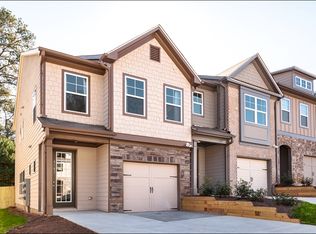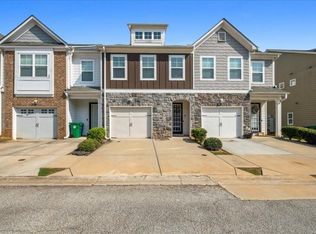Closed
$284,900
4996 Longview Walk, Decatur, GA 30035
3beds
1,532sqft
Townhouse, Residential
Built in 2019
1,197.9 Square Feet Lot
$253,100 Zestimate®
$186/sqft
$2,082 Estimated rent
Home value
$253,100
$240,000 - $266,000
$2,082/mo
Zestimate® history
Loading...
Owner options
Explore your selling options
What's special
Built in 2019, this townhome is located in a private gated enclave of townhomes. Enjoy a bright and open interior with plenty of natural light and a neutral palette family room while relaxing by the fireplace. Step into the kitchen complete with granite countertops, eye catching stylish backsplash, stainless steel appliances and pantry. Two light-filled secondary bedrooms with access to a full bathroom on the second floor. The laundry room on the second floor is conveniently located close to all bedrooms. The ensuite is complete with a double sink, stand alone shower and bathtub. Double driveway parking spaces and a one car garage. Finally enjoy your morning coffee on your private fenced patio, a great space for entertaining and enjoying the outdoors. Convenient and ideal location with quick access to I-20, I-285, and a short commute to Downtown Decatur, Emory, and CDC with low HOA fees. Don't miss this beautiful townhome with no rental restrictions. Inquire within to receive a $5000 contribution towards closing cost with the preferred lender.
Zillow last checked: 8 hours ago
Listing updated: March 23, 2023 at 11:02pm
Listing Provided by:
MONIQUE WILLIAMS,
Compass
Bought with:
Reginald Lee, 373283
HomeSmart
Source: FMLS GA,MLS#: 7168283
Facts & features
Interior
Bedrooms & bathrooms
- Bedrooms: 3
- Bathrooms: 3
- Full bathrooms: 2
- 1/2 bathrooms: 1
Primary bedroom
- Features: Oversized Master
- Level: Oversized Master
Bedroom
- Features: Oversized Master
Primary bathroom
- Features: Double Vanity, Separate Tub/Shower
Dining room
- Features: Other
Kitchen
- Features: Cabinets Stain, Kitchen Island, Pantry Walk-In, Stone Counters
Heating
- Electric
Cooling
- Ceiling Fan(s), Heat Pump
Appliances
- Included: Dishwasher, Disposal, Electric Oven, Electric Range, Electric Water Heater, Microwave, Refrigerator
- Laundry: In Hall, Upper Level
Features
- Double Vanity, Entrance Foyer, High Speed Internet, Tray Ceiling(s), Walk-In Closet(s)
- Flooring: Carpet, Ceramic Tile, Hardwood
- Windows: Insulated Windows
- Basement: None
- Number of fireplaces: 1
- Fireplace features: Electric, Factory Built
- Common walls with other units/homes: 2+ Common Walls
Interior area
- Total structure area: 1,532
- Total interior livable area: 1,532 sqft
Property
Parking
- Total spaces: 1
- Parking features: Driveway, Garage
- Garage spaces: 1
- Has uncovered spaces: Yes
Accessibility
- Accessibility features: Accessible Electrical and Environmental Controls
Features
- Levels: Two
- Stories: 2
- Patio & porch: Patio
- Exterior features: Private Yard
- Pool features: None
- Spa features: None
- Fencing: Back Yard
- Has view: Yes
- View description: Other
- Waterfront features: None
- Body of water: None
Lot
- Size: 1,197 sqft
- Features: Back Yard
Details
- Additional structures: None
- Parcel number: 16 009 06 040
- Other equipment: None
- Horse amenities: None
Construction
Type & style
- Home type: Townhouse
- Architectural style: Traditional
- Property subtype: Townhouse, Residential
- Attached to another structure: Yes
Materials
- Brick Front, HardiPlank Type
- Foundation: Slab
- Roof: Composition
Condition
- Resale
- New construction: No
- Year built: 2019
Utilities & green energy
- Electric: 220 Volts
- Sewer: Public Sewer
- Water: Public
- Utilities for property: Cable Available, Electricity Available, Phone Available, Sewer Available, Water Available
Green energy
- Energy efficient items: None
- Energy generation: None
Community & neighborhood
Security
- Security features: Carbon Monoxide Detector(s), Secured Garage/Parking, Smoke Detector(s)
Community
- Community features: None
Location
- Region: Decatur
- Subdivision: Longview Walk
HOA & financial
HOA
- Has HOA: Yes
- HOA fee: $150 monthly
- Services included: Maintenance Structure, Maintenance Grounds, Trash
- Association phone: 844-927-3368
Other
Other facts
- Ownership: Fee Simple
- Road surface type: Asphalt
Price history
| Date | Event | Price |
|---|---|---|
| 3/20/2023 | Sold | $284,900+1.8%$186/sqft |
Source: | ||
| 3/5/2023 | Pending sale | $279,900$183/sqft |
Source: | ||
| 2/9/2023 | Price change | $279,900-3.4%$183/sqft |
Source: | ||
| 1/27/2023 | Listed for sale | $289,900+68.6%$189/sqft |
Source: | ||
| 3/8/2019 | Sold | $171,985$112/sqft |
Source: Public Record Report a problem | ||
Public tax history
| Year | Property taxes | Tax assessment |
|---|---|---|
| 2025 | $5,169 +0.4% | $111,360 +0.6% |
| 2024 | $5,151 +11.4% | $110,680 +11.2% |
| 2023 | $4,625 +31.8% | $99,560 +34.8% |
Find assessor info on the county website
Neighborhood: 30035
Nearby schools
GreatSchools rating
- 5/10Fairington Elementary SchoolGrades: PK-5Distance: 1.6 mi
- 4/10Miller Grove Middle SchoolGrades: 6-8Distance: 1 mi
- 3/10Miller Grove High SchoolGrades: 9-12Distance: 2.2 mi
Schools provided by the listing agent
- Elementary: Fairington
- Middle: Miller Grove
- High: Miller Grove
Source: FMLS GA. This data may not be complete. We recommend contacting the local school district to confirm school assignments for this home.
Get a cash offer in 3 minutes
Find out how much your home could sell for in as little as 3 minutes with a no-obligation cash offer.
Estimated market value$253,100
Get a cash offer in 3 minutes
Find out how much your home could sell for in as little as 3 minutes with a no-obligation cash offer.
Estimated market value
$253,100

