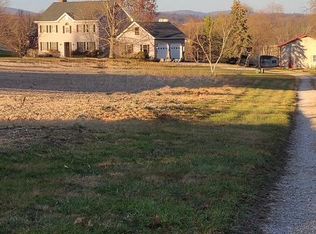Sold for $649,900
$649,900
4995 Oxford Rd, York Springs, PA 17372
4beds
2,274sqft
Single Family Residence
Built in 1977
16.2 Acres Lot
$697,900 Zestimate®
$286/sqft
$2,242 Estimated rent
Home value
$697,900
$502,000 - $977,000
$2,242/mo
Zestimate® history
Loading...
Owner options
Explore your selling options
What's special
Welcome to this stunning Colonial home nestled off a country road and beautifully situated on just over 16 pristine, clean & green acres. Featuring a combination of stone and new vinyl siding (2024) and a fresh roof (2023), this home combines classic charm with thoughtful updates. Offering four bedrooms and two and a half bathrooms, the house provides ample space for comfortable living. Upon entering the main level, you’ll find an inviting living room, a formal dining room, and a spacious, well-appointed kitchen. The cozy family room provides a comfortable space for relaxation, and the convenient half bath and first-floor laundry add to the home’s practicality. Upstairs, there are four bedrooms and two full bathrooms, providing plenty of space for family and guests. There is also walk up access to a large attic thats perfect for storage or could be finished as well. Tons of potential in the unfinished walk out basement that you could customize to fit your wants and needs! Designed for year-round comfort, the home boasts efficient mini splits used for cooling in the summer and serving as a secondary heat source in the winter. The main heat source is hot water baseboard, and there is also a woodstove for added warmth and character. In addition to the living spaces, the property includes a substantial 30x60 pole building with a 10x60 lean-to, ideal for storage or hobbies. The outdoor area features plenty of wooded acreage, providing a serene and private setting. There is also potential for future subdivision into two additional lots, subject to township approval (buyer to verify this info) With four attached garage spaces—two on the side and two in the rear—there is ample parking and storage. This charming Colonial combines rural comfort with convenience, offering endless possibilities for its future owners. MORE PHOTOS COMING SOON!
Zillow last checked: 8 hours ago
Listing updated: September 23, 2024 at 03:15am
Listed by:
Sherry Lease 717-357-6180,
House Broker Realty LLC
Bought with:
Charles Dalton, RS194094L
Mountain View Realty
Source: Bright MLS,MLS#: PAAD2013926
Facts & features
Interior
Bedrooms & bathrooms
- Bedrooms: 4
- Bathrooms: 3
- Full bathrooms: 2
- 1/2 bathrooms: 1
- Main level bathrooms: 1
Basement
- Area: 1108
Heating
- Hot Water, Oil
Cooling
- Ductless, Electric
Appliances
- Included: Dishwasher, Dryer, Washer, Cooktop, Refrigerator, Water Heater
- Laundry: Main Level
Features
- Dining Area, Family Room Off Kitchen, Floor Plan - Traditional, Formal/Separate Dining Room, Primary Bath(s), Walk-In Closet(s), Dry Wall
- Flooring: Carpet, Laminate
- Basement: Full,Garage Access,Interior Entry,Exterior Entry,Walk-Out Access
- Number of fireplaces: 1
- Fireplace features: Wood Burning Stove
Interior area
- Total structure area: 3,382
- Total interior livable area: 2,274 sqft
- Finished area above ground: 2,274
- Finished area below ground: 0
Property
Parking
- Total spaces: 4
- Parking features: Garage Faces Rear, Garage Faces Side, Circular Driveway, Asphalt, Attached
- Attached garage spaces: 4
- Has uncovered spaces: Yes
Accessibility
- Accessibility features: Accessible Entrance
Features
- Levels: Two
- Stories: 2
- Pool features: None
- Has view: Yes
- View description: Trees/Woods
Lot
- Size: 16.20 Acres
- Features: Rural
Details
- Additional structures: Above Grade, Below Grade
- Parcel number: 22H050042B000
- Zoning: AGRICULTURAL CONSERVATION
- Zoning description: Clean & Green
- Special conditions: Standard
Construction
Type & style
- Home type: SingleFamily
- Architectural style: Colonial
- Property subtype: Single Family Residence
Materials
- Stone, Vinyl Siding
- Foundation: Block
- Roof: Architectural Shingle
Condition
- Very Good
- New construction: No
- Year built: 1977
Utilities & green energy
- Sewer: On Site Septic
- Water: Well
Community & neighborhood
Location
- Region: York Springs
- Subdivision: None, Rural
- Municipality: HUNTINGTON TWP
Other
Other facts
- Listing agreement: Exclusive Right To Sell
- Listing terms: VA Loan,Conventional,Cash,FHA
- Ownership: Fee Simple
Price history
| Date | Event | Price |
|---|---|---|
| 9/20/2024 | Sold | $649,900$286/sqft |
Source: | ||
| 7/31/2024 | Pending sale | $649,900$286/sqft |
Source: | ||
| 7/27/2024 | Listed for sale | $649,900+73.3%$286/sqft |
Source: | ||
| 10/11/2018 | Sold | $375,000$165/sqft |
Source: Public Record Report a problem | ||
Public tax history
| Year | Property taxes | Tax assessment |
|---|---|---|
| 2025 | $4,287 +6% | $232,500 +2% |
| 2024 | $4,045 +2.7% | $228,000 |
| 2023 | $3,939 +6.8% | $228,000 |
Find assessor info on the county website
Neighborhood: 17372
Nearby schools
GreatSchools rating
- 5/10Bermudian Springs El SchoolGrades: K-4Distance: 3.6 mi
- 6/10Bermudian Springs Middle SchoolGrades: 5-8Distance: 3.6 mi
- 5/10Bermudian Springs High SchoolGrades: 9-12Distance: 3.6 mi
Schools provided by the listing agent
- District: Bermudian Springs
Source: Bright MLS. This data may not be complete. We recommend contacting the local school district to confirm school assignments for this home.
Get pre-qualified for a loan
At Zillow Home Loans, we can pre-qualify you in as little as 5 minutes with no impact to your credit score.An equal housing lender. NMLS #10287.
Sell for more on Zillow
Get a Zillow Showcase℠ listing at no additional cost and you could sell for .
$697,900
2% more+$13,958
With Zillow Showcase(estimated)$711,858
