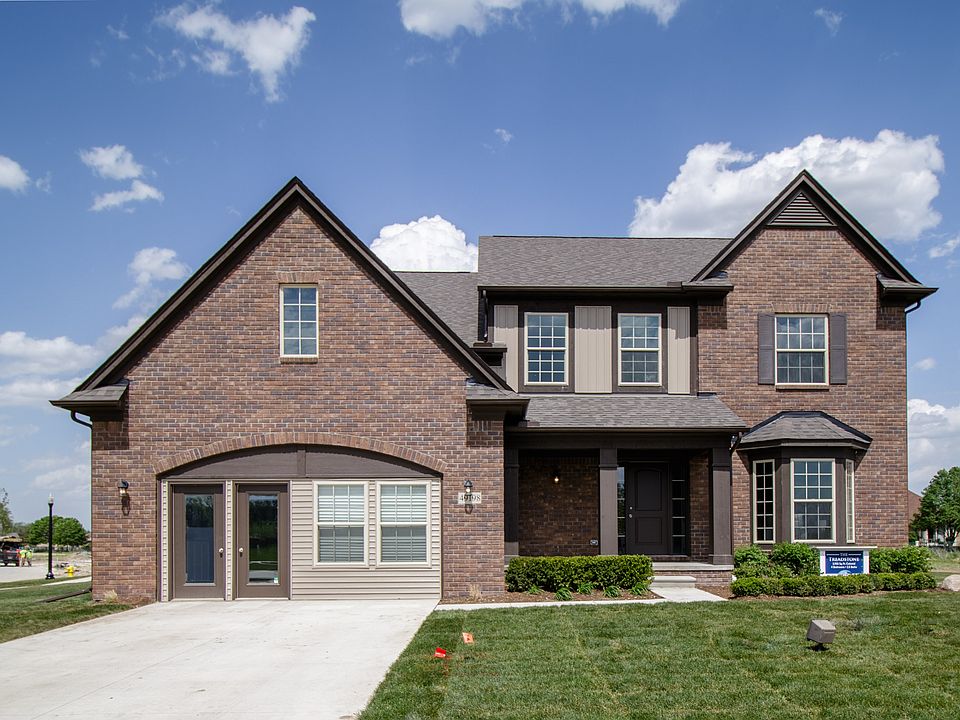This beautiful 2020-built, not 3 but 4 bedroom brick ranch is the ultimate in modern luxury and convenience offering an open-concept design with every upgrade imaginable. From the moment you step into the expansive foyer, you're welcomed by engineered hardwood floors and an abundance of natural light. Vaulted great room features a floor-to-ceiling stone gas fireplace and seamlessly flows into a chef's dream kitchen, complete with a massive 11-foot island, Lafata soft-close cabinetry, large pantry and premium Samsung charcoal stainless steel appliances—perfect for entertaining or everyday living. Master suite boasting with tray ceiling, bathroom with dual sinks, an oversized soaking tub, a walk-in shower, separate toilet area, and a custom-designed walk-in closet.The flexible bonus room can serve as a formal dining space or home office. Convenient first-floor laundry includes a charcoal stainless washer/dryer and granite countertops, with plenty of additional storage space. The fully finished basement provides exceptional space for both comfort and entertainment. It features waterproof engineered flooring throughout, a sophisticated dry bar with built-in bottle shelving, a beverage fridge, and granite countertops. A full second kitchen and an open area make it ideal for hosting large gatherings. Additional highlights include a spacious 4th bedroom with daylight windows and a built-in desk, perfect for use as a guest room or home office. A dedicated playroom with an oversized dual desk and TV area, ample storage for seasonal items, a canning area, and a full bathroom with a walk-in shower and closet complete this versatile lower level. Step outside to a backyard oasis complete with a stamped concrete patio, a 10x12 gazebo, and a lush garden with an automated sprinkler system. Situated in a sought-after neighborhood, this home is truly move-in ready—offering both elegance and functionality for the discerning buyer. This home is a must-see for anyone looking for a fully upgraded, move-in-ready property in a prime location of Macomb Twp.
New construction
Special offer
$660,000
49946 Monarch Dr, Macomb, MI 48044
3beds
4,376sqft
Est.:
Single Family Residence
Built in 2020
9,147 sqft lot
$654,600 Zestimate®
$151/sqft
$33/mo HOA
What's special
Floor-to-ceiling stone gas fireplaceFully finished basementFlexible bonus roomLush gardenVaulted great roomBackyard oasisSophisticated dry bar
- 45 days
- on Zillow |
- 850 |
- 40 |
Zillow last checked: 7 hours ago
Listing updated: May 16, 2025 at 01:40pm
Listed by:
James Ray 810-397-3526,
Select RE Prof - James Ray & Associates 586-226-4477
Source: MiRealSource,MLS#: 50171239 Originating MLS: MiRealSource
Originating MLS: MiRealSource
Travel times
Facts & features
Interior
Bedrooms & bathrooms
- Bedrooms: 3
- Bathrooms: 3
- Full bathrooms: 2
- 1/2 bathrooms: 1
Bedroom 1
- Level: Entry
- Area: 224
- Dimensions: 16 x 14
Bedroom 2
- Level: Entry
- Area: 121
- Dimensions: 11 x 11
Bedroom 3
- Level: Entry
- Area: 121
- Dimensions: 11 x 11
Bathroom 1
- Level: Entry
- Area: 150
- Dimensions: 15 x 10
Bathroom 2
- Level: Entry
- Area: 40
- Dimensions: 8 x 5
Dining room
- Level: Entry
- Area: 154
- Dimensions: 14 x 11
Kitchen
- Level: Entry
- Area: 357
- Dimensions: 21 x 17
Living room
- Level: Entry
- Area: 360
- Dimensions: 24 x 15
Heating
- Forced Air, Natural Gas
Cooling
- Central Air
Appliances
- Laundry: Entry
Features
- Basement: Finished,Full,Concrete
- Number of fireplaces: 1
- Fireplace features: Gas, Great Room
Interior area
- Total structure area: 4,376
- Total interior livable area: 4,376 sqft
- Finished area above ground: 2,230
- Finished area below ground: 2,146
Property
Parking
- Total spaces: 3
- Parking features: Attached, Direct Access, Electric in Garage, Garage Door Opener
- Attached garage spaces: 3
Features
- Levels: One
- Stories: 1
- Patio & porch: Porch
- Frontage type: Road
- Frontage length: 72
Lot
- Size: 9,147 sqft
- Dimensions: 72 x 126
- Features: Subdivision
Details
- Parcel number: 200820351086
- Special conditions: Private
Construction
Type & style
- Home type: SingleFamily
- Architectural style: Ranch
- Property subtype: Single Family Residence
- Attached to another structure: Yes
Materials
- Brick, Vinyl Trim
- Foundation: Basement, Concrete Perimeter
Condition
- New construction: Yes
- Year built: 2020
Details
- Builder name: MJC Companies
Utilities & green energy
- Sewer: Public Sanitary
- Water: Public
Community & HOA
Community
- Subdivision: Monarch Estates
HOA
- Has HOA: Yes
- HOA fee: $33 monthly
- HOA name: Penny Smith HOA
- HOA phone: 586-739-6001
Location
- Region: Macomb
Financial & listing details
- Price per square foot: $151/sqft
- Tax assessed value: $540,600
- Annual tax amount: $7,381
- Date on market: 4/12/2025
- Listing agreement: Exclusive Right To Sell
- Listing terms: Cash,Conventional,FHA,VA Loan
- Road surface type: Paved
About the community
Monarch Estate's incredible portfolio of single family home designs allows you to live in a home that is both comfortable and affordable. Whether it is a sun room, 3 or 4 bedroom ranch and colonial plans, elevations for fabulous first impressions, well-appointed interiors, state-of-the-art kitchens, or master suites designed with simplicity and purpose Monarch has it.
Phase III Now Available!
Come and check out our newly available phase III lots!Source: MJC Companies

