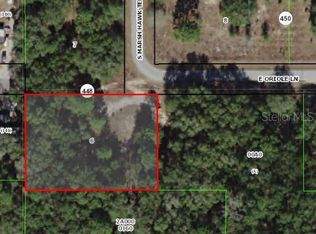Sold for $430,000
$430,000
4994 S Marsh Hawk Ter, Inverness, FL 34452
3beds
1,916sqft
Single Family Residence
Built in 2024
0.95 Acres Lot
$422,100 Zestimate®
$224/sqft
$1,997 Estimated rent
Home value
$422,100
$367,000 - $485,000
$1,997/mo
Zestimate® history
Loading...
Owner options
Explore your selling options
What's special
One or more photo(s) has been virtually staged. Explore this breathtaking new construction home nestled on nearly an acre of land. Thoughtfully designed, the kitchen boasts upgraded quartz countertops, a drawer microwave, and an oversized range, all complemented by wood beam ceiling accents. The open floor plan features luxury vinyl plank flooring throughout, with stylish and durable tile in every bathroom.
Outside, enjoy the beauty of tongue-and-groove ceilings on the front and back porches, making them great spaces for relaxing in a serene setting. The property is pool-ready, includes a cleared side yard suited for a detached garage, and provides plenty of privacy. Seize this rare chance to own a custom home in a highly desirable area!
Zillow last checked: 8 hours ago
Listing updated: January 31, 2025 at 01:23pm
Listed by:
Willow Rise 352-634-2763,
Century 21 J.W.Morton R.E.
Bought with:
Greatertampa Member
Suncoast Tampa Association Member
Source: Realtors Association of Citrus County,MLS#: 836479 Originating MLS: Realtors Association of Citrus County
Originating MLS: Realtors Association of Citrus County
Facts & features
Interior
Bedrooms & bathrooms
- Bedrooms: 3
- Bathrooms: 2
- Full bathrooms: 2
Heating
- Central, Electric
Cooling
- Central Air
Appliances
- Included: Convection Oven, Dishwasher, Microwave, Range Hood, Water Heater
- Laundry: Laundry - Living Area
Features
- Tray Ceiling(s), Fireplace, Open Floorplan, Split Bedrooms, Solid Surface Counters, Walk-In Closet(s)
- Flooring: Luxury Vinyl Plank
Interior area
- Total structure area: 2,891
- Total interior livable area: 1,916 sqft
Property
Parking
- Total spaces: 2
- Parking features: Attached, Concrete, Driveway, Garage, Garage Door Opener
- Attached garage spaces: 2
Features
- Levels: One
- Stories: 1
- Exterior features: Concrete Driveway
- Pool features: None
Lot
- Size: 0.95 Acres
- Features: Acreage, Cleared
Details
- Parcel number: 1840741
- Zoning: LDR
- Special conditions: Standard
Construction
Type & style
- Home type: SingleFamily
- Architectural style: One Story
- Property subtype: Single Family Residence
Materials
- Stone, Stucco
- Foundation: Block, Slab
- Roof: Asphalt,Shingle
Condition
- New construction: Yes
- Year built: 2024
Utilities & green energy
- Sewer: Septic Tank
- Water: Well
Community & neighborhood
Location
- Region: Inverness
- Subdivision: Inverness Highlands West
Other
Other facts
- Listing terms: Cash,Conventional,FHA,USDA Loan,VA Loan
Price history
| Date | Event | Price |
|---|---|---|
| 1/31/2025 | Sold | $430,000-1.1%$224/sqft |
Source: | ||
| 1/2/2025 | Pending sale | $434,900$227/sqft |
Source: | ||
| 12/11/2024 | Listed for sale | $434,900$227/sqft |
Source: | ||
| 12/10/2024 | Listing removed | $434,900-1.2%$227/sqft |
Source: | ||
| 11/22/2024 | Price change | $440,000-1.1%$230/sqft |
Source: | ||
Public tax history
| Year | Property taxes | Tax assessment |
|---|---|---|
| 2024 | $395 +14.1% | $25,124 +10% |
| 2023 | $346 +24.2% | $22,840 +20% |
| 2022 | $279 +76.4% | $19,030 +99.4% |
Find assessor info on the county website
Neighborhood: 34452
Nearby schools
GreatSchools rating
- 6/10Pleasant Grove Elementary SchoolGrades: PK-5Distance: 2.4 mi
- NACitrus Virtual Instruction ProgramGrades: K-12Distance: 3.2 mi
- 4/10Citrus High SchoolGrades: 9-12Distance: 3.1 mi
Schools provided by the listing agent
- Elementary: Pleasant Grove Elementary
- Middle: Inverness Middle
- High: Citrus High
Source: Realtors Association of Citrus County. This data may not be complete. We recommend contacting the local school district to confirm school assignments for this home.
Get pre-qualified for a loan
At Zillow Home Loans, we can pre-qualify you in as little as 5 minutes with no impact to your credit score.An equal housing lender. NMLS #10287.
Sell for more on Zillow
Get a Zillow Showcase℠ listing at no additional cost and you could sell for .
$422,100
2% more+$8,442
With Zillow Showcase(estimated)$430,542
