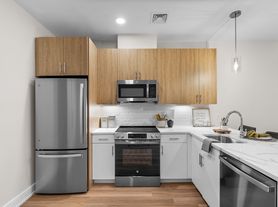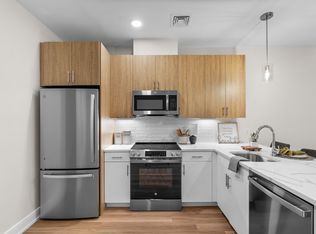Spacious one bedroom apartment with private access above garage located in desirable neighborhood near shopping, schools, Tashua Golf course, and commuter routes. Corner lot on cul-de-sac. Ensuite bedroom with brand new plush carpeting, walk in closet with built ins, and New full bathroom. Freshly painted interior spaces include living room with ceiling fan, kitchen with stainless steel appliances, NEW dishwasher, NEW microwave, NEW stove, central air system, adjoining dining or office nook, laminate flooring, lots of natural light and pretty landscape views. Access to laundry room via the garage, heat/hot water, electric, trash removal, and parking for one car in driveway are all included. Balcony and outdoor space allocated for tenant. No pets allowed. Owners live on premises and take care of the yard maintenance and snow removal. Ideal for one seeking a nice and quiet place in neighborhood setting with no maintenance. Good credit and good references are required. Available January 1, 2026 Agent related to owner
Apartment for rent
$2,200/mo
Fees may apply
4994 Madison Ave, Trumbull, CT 06611
1beds
800sqft
Price may not include required fees and charges.
Multifamily
Available now
No pets
Central air, ceiling fan
Common area laundry
1 Parking space parking
Natural gas, baseboard
What's special
Ensuite bedroomCentral air systemNew microwavePretty landscape viewsSpacious one bedroom apartmentPrivate access above garageFreshly painted interior spaces
- 15 days |
- -- |
- -- |
Zillow last checked: 8 hours ago
Listing updated: December 18, 2025 at 09:01pm
Travel times
Facts & features
Interior
Bedrooms & bathrooms
- Bedrooms: 1
- Bathrooms: 1
- Full bathrooms: 1
Heating
- Natural Gas, Baseboard
Cooling
- Central Air, Ceiling Fan
Appliances
- Included: Dishwasher, Dryer, Microwave, Range, Refrigerator, Washer
- Laundry: Common Area, In Unit
Features
- Ceiling Fan(s), Entrance Foyer, Walk In Closet
Interior area
- Total interior livable area: 800 sqft
Property
Parking
- Total spaces: 1
- Parking features: Contact manager
- Details: Contact manager
Features
- Stories: 1
- Exterior features: Contact manager
Details
- Parcel number: TRUMMC04L00016U000
Construction
Type & style
- Home type: MultiFamily
- Architectural style: CapeCod
- Property subtype: MultiFamily
Condition
- Year built: 2023
Building
Management
- Pets allowed: No
Community & HOA
Location
- Region: Trumbull
Financial & listing details
- Lease term: 12 Months,Month To Month
Price history
| Date | Event | Price |
|---|---|---|
| 12/5/2025 | Listed for rent | $2,200-15.4%$3/sqft |
Source: Smart MLS #24143536 | ||
| 10/28/2022 | Sold | $505,000-9%$631/sqft |
Source: | ||
| 9/27/2022 | Contingent | $555,000$694/sqft |
Source: | ||
| 8/29/2022 | Pending sale | $555,000$694/sqft |
Source: | ||
| 8/16/2022 | Price change | $555,000-6.7%$694/sqft |
Source: | ||
Neighborhood: Tashua
Nearby schools
GreatSchools rating
- 9/10Tashua SchoolGrades: K-5Distance: 0.5 mi
- 7/10Madison Middle SchoolGrades: 6-8Distance: 1.6 mi
- 10/10Trumbull High SchoolGrades: 9-12Distance: 3.2 mi

