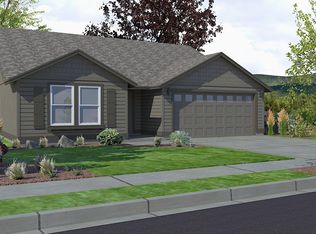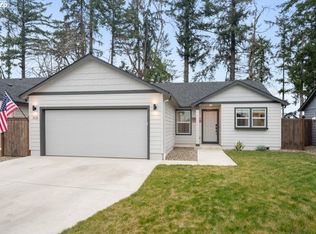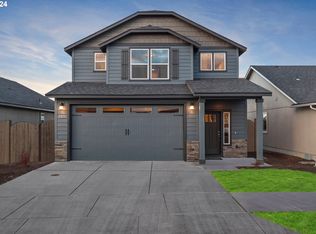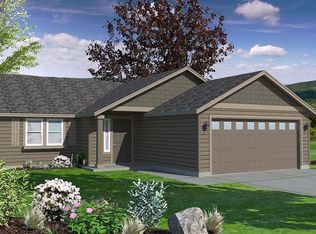Sold
$524,990
4994 Cedar View Dr, Springfield, OR 97478
4beds
2,026sqft
Residential, Single Family Residence
Built in 2024
-- sqft lot
$524,500 Zestimate®
$259/sqft
$3,002 Estimated rent
Home value
$524,500
$477,000 - $577,000
$3,002/mo
Zestimate® history
Loading...
Owner options
Explore your selling options
What's special
This home is move in READY. The Stoneridge features an open living, dining, with granite kitchen counters. Enjoy a large island for cooking and entertaining, plus plenty of storage. Upstairs, find the main suite, two bedrooms, a full bath, and a laundry room. The main suite includes an oversized closet, deluxe ensuite with soaking tub, and dual vanity. 4th bedroom downstairs with full bath. This home also has a/c, window sills throughout, extra windows for more natural light, gas fireplace, covered patio, 1-year home warranty and landscaping with sprinklers and fence. Woodland Ridge Community in Thurston offers beautiful mountain views, with nearby access to a grocery store, freeway entrance, schools, and coffee shops. **Promotion subject to change or end without notice. Pictures are of like homes.
Zillow last checked: 8 hours ago
Listing updated: April 10, 2025 at 10:05am
Listed by:
Sashila Gonzalez 541-788-2281,
New Home Star Oregon, LLC
Bought with:
Miltina Scaife, 990600053
Pro Realty
Source: RMLS (OR),MLS#: 24022946
Facts & features
Interior
Bedrooms & bathrooms
- Bedrooms: 4
- Bathrooms: 3
- Full bathrooms: 3
- Main level bathrooms: 1
Primary bedroom
- Features: Soaking Tub, Walkin Closet, Walkin Shower
- Level: Upper
Bedroom 2
- Level: Upper
Bedroom 3
- Level: Upper
Bedroom 4
- Level: Main
Dining room
- Level: Main
Kitchen
- Features: Dishwasher, Island, Microwave, Granite
- Level: Main
Living room
- Features: Fireplace
- Level: Main
Heating
- Forced Air, Fireplace(s)
Cooling
- ENERGY STAR Qualified Equipment
Appliances
- Included: Dishwasher, Disposal, Free-Standing Gas Range, Microwave, Electric Water Heater
Features
- Kitchen Island, Granite, Soaking Tub, Walk-In Closet(s), Walkin Shower, Pantry
- Flooring: Wall to Wall Carpet
- Windows: Double Pane Windows, Vinyl Frames
- Basement: Crawl Space
- Number of fireplaces: 1
- Fireplace features: Gas
Interior area
- Total structure area: 2,026
- Total interior livable area: 2,026 sqft
Property
Parking
- Total spaces: 2
- Parking features: Driveway, Garage Door Opener, Attached
- Attached garage spaces: 2
- Has uncovered spaces: Yes
Features
- Levels: Two
- Stories: 2
- Patio & porch: Covered Patio, Porch
- Exterior features: Yard
- Has view: Yes
- View description: Trees/Woods
Lot
- Features: Sprinkler, SqFt 5000 to 6999
Details
- Parcel number: New Construction
Construction
Type & style
- Home type: SingleFamily
- Property subtype: Residential, Single Family Residence
Materials
- Lap Siding
- Foundation: Stem Wall
- Roof: Composition
Condition
- New Construction
- New construction: Yes
- Year built: 2024
Details
- Warranty included: Yes
Utilities & green energy
- Gas: Gas
- Sewer: Public Sewer
- Water: Public
Community & neighborhood
Location
- Region: Springfield
HOA & financial
HOA
- Has HOA: Yes
- HOA fee: $85 quarterly
- Second HOA fee: $100 one time
Other
Other facts
- Listing terms: Cash,Conventional,FHA,VA Loan
- Road surface type: Paved
Price history
| Date | Event | Price |
|---|---|---|
| 4/10/2025 | Sold | $524,990$259/sqft |
Source: | ||
| 3/1/2025 | Pending sale | $524,990$259/sqft |
Source: | ||
| 2/26/2025 | Listed for sale | $524,990$259/sqft |
Source: | ||
| 12/17/2024 | Pending sale | $524,990$259/sqft |
Source: | ||
| 8/24/2024 | Listed for sale | $524,990+101.8%$259/sqft |
Source: | ||
Public tax history
| Year | Property taxes | Tax assessment |
|---|---|---|
| 2025 | $5,250 +429.8% | $286,313 +436.8% |
| 2024 | $991 +213.7% | $53,336 +209.4% |
| 2023 | $316 | $17,239 |
Find assessor info on the county website
Neighborhood: 97478
Nearby schools
GreatSchools rating
- 3/10Mt Vernon Elementary SchoolGrades: K-5Distance: 1.1 mi
- 6/10Agnes Stewart Middle SchoolGrades: 6-8Distance: 1.9 mi
- 5/10Thurston High SchoolGrades: 9-12Distance: 1.4 mi
Schools provided by the listing agent
- Elementary: Douglas Gardens
- Middle: Thurston
- High: Thurston
Source: RMLS (OR). This data may not be complete. We recommend contacting the local school district to confirm school assignments for this home.

Get pre-qualified for a loan
At Zillow Home Loans, we can pre-qualify you in as little as 5 minutes with no impact to your credit score.An equal housing lender. NMLS #10287.



