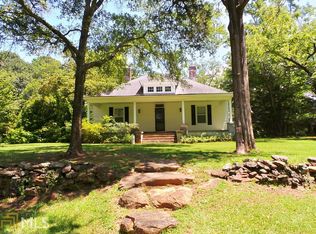Historic Greene Morgan home built in 1840 completely restored over two decades--- heart pine floors -- 4 rebuilt fireplaces -- in ground pool
This property is off market, which means it's not currently listed for sale or rent on Zillow. This may be different from what's available on other websites or public sources.
