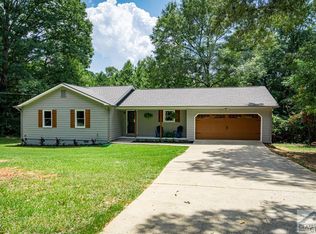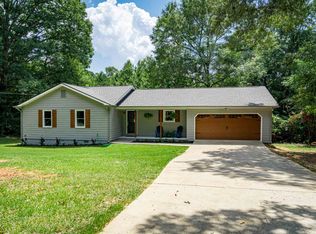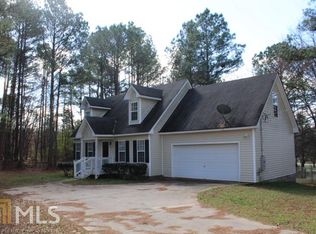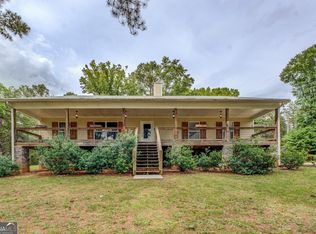Closed
$345,000
4992 Snook Thompson Rd SE, Oxford, GA 30054
3beds
1,713sqft
Single Family Residence
Built in 2004
0.91 Acres Lot
$342,800 Zestimate®
$201/sqft
$1,781 Estimated rent
Home value
$342,800
$326,000 - $360,000
$1,781/mo
Zestimate® history
Loading...
Owner options
Explore your selling options
What's special
This well-maintained split-foyer home sits on just under an acre and offers a large, private backyard. The main living area features a spacious kitchen with lots of storage, stainless steel appliances and an eat-in dining area. Also on the main living level is a fireside great room, master suite with a huge walk-in closet, as well as a laundry room. Downstairs you will find two additional bedrooms, plus a full bathroom. The attached 2-car garage offers parking and storage space. New water heater, HVAC replaced in 2021 and newer roof. Exterior features include a welcoming front porch, as well as a private deck that overlooks the wooded back yard. The detached 30x30 workshop/garage is ideal for additional parking/storage/boat parking, plus it includes pull-down attic stairs which offers more storage space. The home is located in the Walnut Grove High School district & conveniently located to restaurants, shopping, schools, golfing & more.
Zillow last checked: 8 hours ago
Listing updated: March 10, 2024 at 07:59pm
Listed by:
Jody M Swords 404-392-2389,
Southern Classic Realtors
Bought with:
Heidi Otten-Butler, 381639
Virtual Properties Realty.com
Source: GAMLS,MLS#: 10249122
Facts & features
Interior
Bedrooms & bathrooms
- Bedrooms: 3
- Bathrooms: 2
- Full bathrooms: 2
- Main level bathrooms: 1
- Main level bedrooms: 1
Dining room
- Features: Dining Rm/Living Rm Combo
Kitchen
- Features: Breakfast Area
Heating
- Central
Cooling
- Central Air
Appliances
- Included: Electric Water Heater, Cooktop, Dishwasher, Microwave, Refrigerator, Stainless Steel Appliance(s)
- Laundry: In Kitchen
Features
- Entrance Foyer, Soaking Tub, Walk-In Closet(s), Master On Main Level
- Flooring: Hardwood, Tile, Carpet
- Basement: None
- Number of fireplaces: 1
- Fireplace features: Family Room
Interior area
- Total structure area: 1,713
- Total interior livable area: 1,713 sqft
- Finished area above ground: 1,713
- Finished area below ground: 0
Property
Parking
- Total spaces: 4
- Parking features: Attached, Garage Door Opener, Detached, Garage, Parking Pad, RV/Boat Parking, Storage
- Has attached garage: Yes
- Has uncovered spaces: Yes
Features
- Levels: Multi/Split
- Patio & porch: Deck, Porch
Lot
- Size: 0.91 Acres
- Features: Level, Private
- Residential vegetation: Grassed, Wooded, Partially Wooded
Details
- Additional structures: Barn(s), Outbuilding, Workshop, Garage(s)
- Parcel number: C0540250
Construction
Type & style
- Home type: SingleFamily
- Architectural style: Traditional
- Property subtype: Single Family Residence
Materials
- Vinyl Siding
- Foundation: Slab
- Roof: Composition
Condition
- Resale
- New construction: No
- Year built: 2004
Utilities & green energy
- Sewer: Septic Tank
- Water: Public
- Utilities for property: Underground Utilities, Electricity Available, Phone Available, Water Available
Community & neighborhood
Security
- Security features: Security System, Smoke Detector(s)
Community
- Community features: None
Location
- Region: Oxford
- Subdivision: None
Other
Other facts
- Listing agreement: Exclusive Right To Sell
- Listing terms: Cash,Conventional,FHA,VA Loan,USDA Loan
Price history
| Date | Event | Price |
|---|---|---|
| 3/8/2024 | Sold | $345,000-1.4%$201/sqft |
Source: | ||
| 2/13/2024 | Pending sale | $349,900$204/sqft |
Source: | ||
| 2/3/2024 | Listed for sale | $349,900-4.1%$204/sqft |
Source: | ||
| 1/11/2024 | Listing removed | $364,900$213/sqft |
Source: | ||
| 12/15/2023 | Listed for sale | $364,900+153.6%$213/sqft |
Source: | ||
Public tax history
| Year | Property taxes | Tax assessment |
|---|---|---|
| 2024 | $2,076 +12.2% | $92,360 +15.9% |
| 2023 | $1,849 +7.4% | $79,680 +15.8% |
| 2022 | $1,722 +17% | $68,800 +28.2% |
Find assessor info on the county website
Neighborhood: 30054
Nearby schools
GreatSchools rating
- 6/10Walnut Grove Elementary SchoolGrades: PK-5Distance: 1 mi
- 6/10Youth Middle SchoolGrades: 6-8Distance: 4.5 mi
- 7/10Walnut Grove High SchoolGrades: 9-12Distance: 3 mi
Schools provided by the listing agent
- Elementary: Walnut Grove
- Middle: Youth Middle
- High: Walnut Grove
Source: GAMLS. This data may not be complete. We recommend contacting the local school district to confirm school assignments for this home.
Get pre-qualified for a loan
At Zillow Home Loans, we can pre-qualify you in as little as 5 minutes with no impact to your credit score.An equal housing lender. NMLS #10287.
Sell for more on Zillow
Get a Zillow Showcase℠ listing at no additional cost and you could sell for .
$342,800
2% more+$6,856
With Zillow Showcase(estimated)$349,656



