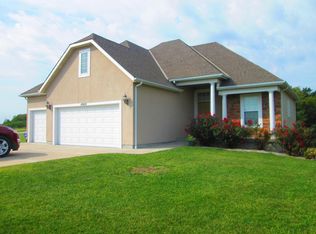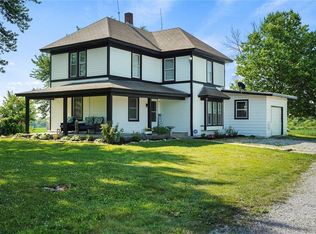Perfect reverse plan on 6.30 acres. Approx 2500 sq ft. Geo thermal heated and cooled. Rough cut oak floors through living room and kitchen. Granite counters and white cabinets plus prep or serving island. Corner stone fireplace. Screened in porch overlooks acreage. Master closet and laundry room combined. Lower level is perfect for entertaining. All barn wood and galvinized metal from 1800's barn. Barn door to 2 bedrooms. 30x40 workshop with radiant floor heat. Fully insulated. Full bath. 12x12 shop garage door.
This property is off market, which means it's not currently listed for sale or rent on Zillow. This may be different from what's available on other websites or public sources.


