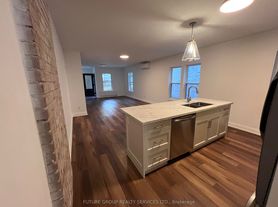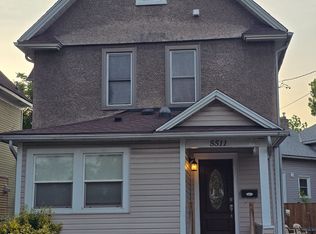Welcome to 4992 McRae Street Upper Unit. This 3 Bedroom 3 Bath Upper Unit has 2 floors. The third floor upper area has a door that separates it from the second floor area, a loft sitting area leading to a large bedroom with a 2 piece powder room. The second floor has a door from the living room leading to a private garden deck area below. The Second floor also has 2 of the 3 spacious bedrooms with the primary bedroom having a 3 piece ensuite and built in closets. The Kitchen has new appliances including a stove, dishwasher and modern fridge. There is also a laundry closet with a washer and dryer. This Unit is also Minutes from the Attractions of Niagara Falls yet located far enough away to enjoy the tranquility of a quiet street.
Apartment for rent
C$2,500/mo
4992 McRae St, Niagara Falls, ON L2E 1P1
3beds
Price may not include required fees and charges.
Multifamily
Available now
Wall unit
In unit laundry
2 Parking spaces parking
Electric
What's special
Private garden deck areaSpacious bedroomsBuilt in closetsNew appliancesLaundry closet
- 25 days |
- -- |
- -- |
Travel times
Looking to buy when your lease ends?
Consider a first-time homebuyer savings account designed to grow your down payment with up to a 6% match & a competitive APY.
Facts & features
Interior
Bedrooms & bathrooms
- Bedrooms: 3
- Bathrooms: 3
- Full bathrooms: 3
Heating
- Electric
Cooling
- Wall Unit
Appliances
- Included: Dryer, Washer
- Laundry: In Unit, Laundry Closet
Features
- Separate Hydro Meter
Property
Parking
- Total spaces: 2
- Parking features: Private
- Details: Contact manager
Features
- Exterior features: Contact manager
Construction
Type & style
- Home type: MultiFamily
- Property subtype: MultiFamily
Materials
- Roof: Shake Shingle
Utilities & green energy
- Utilities for property: Water
Community & HOA
Location
- Region: Niagara Falls
Financial & listing details
- Lease term: Contact For Details
Price history
Price history is unavailable.

