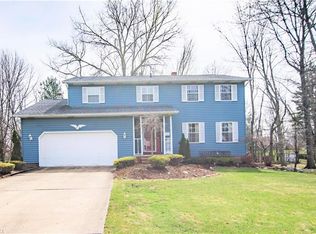Sold for $212,000
$212,000
4992 Corliss Rd, Lyndhurst, OH 44124
3beds
2baths
1,590sqft
SingleFamily
Built in 1987
0.39 Acres Lot
$271,300 Zestimate®
$133/sqft
$2,270 Estimated rent
Home value
$271,300
$250,000 - $293,000
$2,270/mo
Zestimate® history
Loading...
Owner options
Explore your selling options
What's special
Just move into this fabulous home and enjoy! Neutral decor, updated bathrooms, and fabulous kitchen with granite. Dramatic 2 story great room with stone fireplace, open floor plan, 1st floor master suite with gorgeous bath and more! Incredible yard and expansive deck. 1st floor laundry room, 2 car attached garage, and full basement. This house is a wow!
Facts & features
Interior
Bedrooms & bathrooms
- Bedrooms: 3
- Bathrooms: 2.5
Heating
- Forced air
Cooling
- Central
Features
- Basement: Partially finished
- Has fireplace: Yes
Interior area
- Total interior livable area: 1,590 sqft
Property
Parking
- Total spaces: 2
- Parking features: Garage - Attached
Features
- Exterior features: Other, Wood
Lot
- Size: 0.39 Acres
Details
- Parcel number: 71109045
Construction
Type & style
- Home type: SingleFamily
- Architectural style: Contemporary
Materials
- Frame
- Roof: Asphalt
Condition
- Year built: 1987
Community & neighborhood
Location
- Region: Lyndhurst
Price history
| Date | Event | Price |
|---|---|---|
| 4/26/2023 | Sold | $212,000-12.6%$133/sqft |
Source: Public Record Report a problem | ||
| 10/13/2022 | Sold | $242,500-3%$153/sqft |
Source: | ||
| 9/8/2022 | Pending sale | $250,000$157/sqft |
Source: | ||
| 9/8/2022 | Contingent | $250,000$157/sqft |
Source: | ||
| 8/19/2022 | Listed for sale | $250,000+48.8%$157/sqft |
Source: | ||
Public tax history
| Year | Property taxes | Tax assessment |
|---|---|---|
| 2024 | $5,108 -20.2% | $74,200 -3.5% |
| 2023 | $6,403 +0.6% | $76,900 |
| 2022 | $6,364 +0.9% | $76,900 |
Find assessor info on the county website
Neighborhood: 44124
Nearby schools
GreatSchools rating
- 4/10Greenview Upper Elementary SchoolGrades: 4-8Distance: 1.7 mi
- 5/10Brush High SchoolGrades: 9-12Distance: 0.8 mi
- 5/10Memorial Junior High SchoolGrades: 7-8Distance: 0.7 mi
Schools provided by the listing agent
- District: South Euclid-Lyndhur
Source: The MLS. This data may not be complete. We recommend contacting the local school district to confirm school assignments for this home.

Get pre-qualified for a loan
At Zillow Home Loans, we can pre-qualify you in as little as 5 minutes with no impact to your credit score.An equal housing lender. NMLS #10287.
