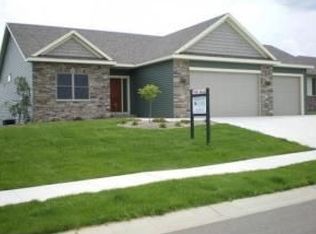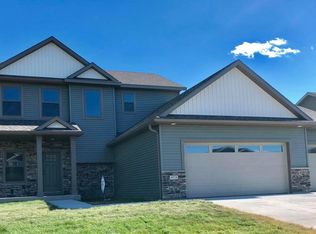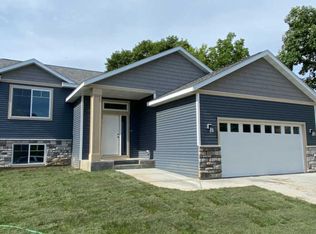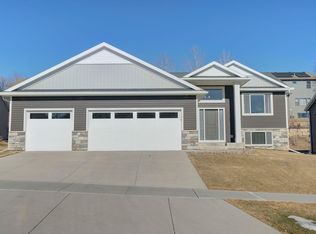Closed
$450,000
4992 4th St NW, Rochester, MN 55901
3beds
2,692sqft
Single Family Residence
Built in 2013
9,975.24 Square Feet Lot
$455,300 Zestimate®
$167/sqft
$2,731 Estimated rent
Home value
$455,300
$414,000 - $501,000
$2,731/mo
Zestimate® history
Loading...
Owner options
Explore your selling options
What's special
This home is only being sold due to a relocation and is below market value! Main-floor living at its finest! Welcome home to this beautifully maintained walk-out ranch in a peaceful, mature neighborhood. Step inside to brand-new hardwood laminate flooring, a cozy stone-surround fireplace, and an open layout that flows into the updated kitchen with quartz countertops, stylish backsplash, stainless steel appliances, and a dining area that opens to a deck—perfect for enjoying your morning coffee or watching sunsets over the rolling Rochester hills.
The main level features 2 spacious bedrooms, including a primary suite with a walk-in closet and private en-suite bath, plus a convenient laundry room with utility sink and cabinetry. The finished walk-out lower level is ideal for entertaining, with new LVP flooring, a large family room with wet bar, a 3rd bedroom, a full bath, and room to add a 4th bedroom if desired. Outside, enjoy a beautiful landscaped yard with area for nice firepit.
Close to schools, parks, shopping, restaurants, and medical facilities—this move-in ready home offers quality updates, plenty of space, and incredible value compared to today’s build costs. Don’t miss your chance to make it yours!
Zillow last checked: 8 hours ago
Listing updated: December 12, 2025 at 08:07am
Listed by:
Kelly Calvert 507-261-2632,
Edina Realty, Inc.
Bought with:
Michael Quinones
Real Broker, LLC.
Source: NorthstarMLS as distributed by MLS GRID,MLS#: 6805344
Facts & features
Interior
Bedrooms & bathrooms
- Bedrooms: 3
- Bathrooms: 3
- Full bathrooms: 2
- 3/4 bathrooms: 1
Bedroom
- Level: Main
- Area: 202.37 Square Feet
- Dimensions: 13'5x15'1
Bedroom 2
- Level: Main
- Area: 129 Square Feet
- Dimensions: 12x10'9
Bedroom 3
- Level: Lower
- Area: 188.89 Square Feet
- Dimensions: 13'4x14'2
Other
- Level: Lower
- Area: 429.38 Square Feet
- Dimensions: 19'1x22'6
Dining room
- Level: Main
- Area: 113.06 Square Feet
- Dimensions: 12'4x9'2
Family room
- Level: Lower
- Area: 498.67 Square Feet
- Dimensions: 29'4x17
Foyer
- Level: Main
- Area: 179.6 Square Feet
- Dimensions: 11'2x16'1
Kitchen
- Level: Main
- Area: 136.69 Square Feet
- Dimensions: 12'4x11'1
Living room
- Level: Main
- Area: 292.69 Square Feet
- Dimensions: 15'9x18'7
Heating
- Forced Air
Cooling
- Central Air
Appliances
- Included: Dishwasher, Disposal, Dryer, Gas Water Heater, Microwave, Range, Refrigerator, Stainless Steel Appliance(s), Washer, Water Softener Owned
Features
- Basement: Block,Daylight,Finished,Full,Sump Basket,Sump Pump,Walk-Out Access
- Number of fireplaces: 1
- Fireplace features: Gas, Living Room
Interior area
- Total structure area: 2,692
- Total interior livable area: 2,692 sqft
- Finished area above ground: 1,362
- Finished area below ground: 1,330
Property
Parking
- Total spaces: 2
- Parking features: Attached, Concrete, Garage Door Opener
- Attached garage spaces: 2
- Has uncovered spaces: Yes
Accessibility
- Accessibility features: Doors 36"+, Customized Wheelchair Accessible
Features
- Levels: One
- Stories: 1
- Patio & porch: Deck, Porch
Lot
- Size: 9,975 sqft
- Dimensions: 80 x 125
Details
- Foundation area: 1330
- Parcel number: 743141067002
- Zoning description: Residential-Single Family
Construction
Type & style
- Home type: SingleFamily
- Property subtype: Single Family Residence
Materials
- Roof: Age Over 8 Years
Condition
- New construction: No
- Year built: 2013
Utilities & green energy
- Gas: Natural Gas
- Sewer: City Sewer/Connected
- Water: City Water/Connected
Community & neighborhood
Location
- Region: Rochester
- Subdivision: West Park
HOA & financial
HOA
- Has HOA: No
Price history
| Date | Event | Price |
|---|---|---|
| 12/11/2025 | Sold | $450,000$167/sqft |
Source: | ||
| 11/9/2025 | Pending sale | $450,000$167/sqft |
Source: | ||
| 11/8/2025 | Price change | $450,000-4.1%$167/sqft |
Source: | ||
| 10/16/2025 | Listed for sale | $469,000$174/sqft |
Source: | ||
| 10/15/2025 | Listing removed | $469,000$174/sqft |
Source: | ||
Public tax history
| Year | Property taxes | Tax assessment |
|---|---|---|
| 2025 | $5,740 +8.6% | $443,800 +8.5% |
| 2024 | $5,284 | $408,900 -2.6% |
| 2023 | -- | $419,600 +7.5% |
Find assessor info on the county website
Neighborhood: Manor Park
Nearby schools
GreatSchools rating
- 6/10Bishop Elementary SchoolGrades: PK-5Distance: 1 mi
- 5/10John Marshall Senior High SchoolGrades: 8-12Distance: 2.8 mi
- 5/10John Adams Middle SchoolGrades: 6-8Distance: 3.4 mi
Schools provided by the listing agent
- Elementary: Harriet Bishop
- Middle: John Adams
- High: John Marshall
Source: NorthstarMLS as distributed by MLS GRID. This data may not be complete. We recommend contacting the local school district to confirm school assignments for this home.
Get a cash offer in 3 minutes
Find out how much your home could sell for in as little as 3 minutes with a no-obligation cash offer.
Estimated market value$455,300
Get a cash offer in 3 minutes
Find out how much your home could sell for in as little as 3 minutes with a no-obligation cash offer.
Estimated market value
$455,300



