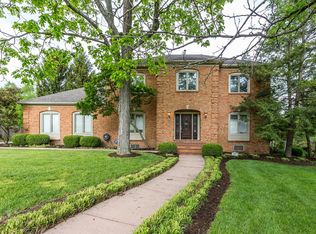Sold for $705,000
$705,000
4991 Tynebrae Rd, Lexington, KY 40515
4beds
4,641sqft
Single Family Residence
Built in 1985
0.37 Acres Lot
$707,600 Zestimate®
$152/sqft
$3,500 Estimated rent
Home value
$707,600
$665,000 - $750,000
$3,500/mo
Zestimate® history
Loading...
Owner options
Explore your selling options
What's special
The Hartland Colonial you have been waiting for can now be yours. Join one of Lexington's finest neighborhoods! This 4 bed, 3.5-bath home offers 9ft ceilings on the main level, gleaming hardwood floors and a spacious kitchen. The main level features a timeless layout with dining room, formal living/office and family room with fireplace. Kitchen has granite countertops and an open-concept living area perfect for entertaining. There's a large utility room with a rear staircase with access to the upstairs flex room off the primary suite. The owner's suite is spacious and features a huge bathroom with soaking tub and tiled shower. 3 additional bedrooms and a bathroom also upstairs. In the basement, there's a large den and play area. Tons of storage space and a full bath in the basement with walkout access. Out back there's a large deck, ideal for outdoor gatherings. In the heart of Hartland and just a short walk to the neighborhood pool, pickleball courts, tennis or neighborhood gym. Convenient with Kroger in the neighborhood, local eateries, Freshies Ice Cream and Veterans Park just across Tates Creek. Come see what makes this home and Hartland a special place to live. Book your private showing!
Zillow last checked: 8 hours ago
Listing updated: January 11, 2026 at 01:03am
Listed by:
Ryan Hilliard 859-469-1074,
The Brokerage
Bought with:
Tyler I Back, 218460
The Brokerage
Source: Imagine MLS,MLS#: 25505806
Facts & features
Interior
Bedrooms & bathrooms
- Bedrooms: 4
- Bathrooms: 4
- Full bathrooms: 3
- 1/2 bathrooms: 1
Primary bedroom
- Level: Second
Bedroom 1
- Level: Second
Bedroom 2
- Level: Second
Bedroom 3
- Level: Second
Bathroom 1
- Description: Full Bath
- Level: Second
Bathroom 2
- Description: Full Bath
- Level: Second
Bathroom 3
- Description: Full Bath
- Level: Lower
Bathroom 4
- Description: Half Bath
- Level: First
Den
- Level: Lower
Dining room
- Level: First
Dining room
- Level: First
Foyer
- Level: First
Foyer
- Level: First
Kitchen
- Level: First
Living room
- Level: First
Living room
- Level: First
Utility room
- Level: First
Heating
- Forced Air, Natural Gas, Zoned
Cooling
- Electric, Zoned
Appliances
- Included: Disposal, Double Oven, Dishwasher, Microwave, Refrigerator, Cooktop, Oven
- Laundry: Electric Dryer Hookup, Washer Hookup
Features
- Breakfast Bar, Entrance Foyer, Walk-In Closet(s), Ceiling Fan(s)
- Flooring: Carpet, Hardwood, Tile
- Doors: Storm Door(s)
- Windows: Insulated Windows, Blinds, Screens
- Basement: Finished,Walk-Out Access
- Number of fireplaces: 2
- Fireplace features: Basement, Family Room, Gas Log
Interior area
- Total structure area: 4,641
- Total interior livable area: 4,641 sqft
- Finished area above ground: 3,639
- Finished area below ground: 1,002
Property
Parking
- Total spaces: 2
- Parking features: Driveway, Off Street, Garage Faces Side
- Garage spaces: 2
- Has uncovered spaces: Yes
Features
- Levels: Two
- Fencing: Partial,Privacy,Wood
- Has view: Yes
- View description: Trees/Woods, Neighborhood
Lot
- Size: 0.37 Acres
Details
- Parcel number: 20015280
Construction
Type & style
- Home type: SingleFamily
- Architectural style: Colonial
- Property subtype: Single Family Residence
Materials
- Brick Veneer
- Foundation: Block
- Roof: Dimensional Style,Shingle
Condition
- New construction: No
- Year built: 1985
Utilities & green energy
- Sewer: Public Sewer
- Water: Public
Community & neighborhood
Community
- Community features: Park, Tennis Court(s), Pool, Pickleball
Location
- Region: Lexington
- Subdivision: Hartland
HOA & financial
HOA
- Has HOA: Yes
- HOA fee: $775 annually
- Amenities included: Clubhouse, Playground, Tennis Court(s), Recreation Facilities, Pool
- Services included: Insurance
Price history
| Date | Event | Price |
|---|---|---|
| 12/10/2025 | Sold | $705,000-1.4%$152/sqft |
Source: | ||
| 11/11/2025 | Pending sale | $715,000$154/sqft |
Source: | ||
| 11/10/2025 | Listed for sale | $715,000$154/sqft |
Source: | ||
| 11/2/2025 | Listing removed | $715,000$154/sqft |
Source: | ||
| 10/9/2025 | Price change | $715,000-2.7%$154/sqft |
Source: | ||
Public tax history
| Year | Property taxes | Tax assessment |
|---|---|---|
| 2022 | $6,789 +60.7% | $531,500 +43.2% |
| 2021 | $4,224 -0.4% | $371,200 |
| 2020 | $4,240 | $371,200 |
Find assessor info on the county website
Neighborhood: 40515
Nearby schools
GreatSchools rating
- 4/10Millcreek Elementary SchoolGrades: PK-5Distance: 1.7 mi
- 5/10Tates Creek Middle SchoolGrades: 6-8Distance: 2.3 mi
- 5/10Tates Creek High SchoolGrades: 9-12Distance: 2.3 mi
Schools provided by the listing agent
- Elementary: Millcreek
- Middle: Tates Creek
- High: Tates Creek
Source: Imagine MLS. This data may not be complete. We recommend contacting the local school district to confirm school assignments for this home.

Get pre-qualified for a loan
At Zillow Home Loans, we can pre-qualify you in as little as 5 minutes with no impact to your credit score.An equal housing lender. NMLS #10287.
