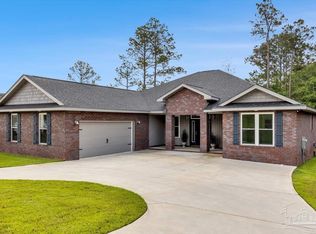Brand new home in Brentwood Subdivision built in 2022! This spacious 3-bedroom home with over 2100 square feet includes a bonus room with a closet and windowperfect as a potential 4th bedroom. Features include a large covered back porch and fenced in backyard, two-car garage, and irrigation system. This home sits adjacent to a quiet cul-de-sac. The kitchen boasts solid maple cabinets with soft-close, dovetail drawers, quartz countertops, crown molding, large island, farm-style sink, and stainless steel appliances. The luxury master suite offers a freestanding tub, tiled walk-in shower, designer fixtures, and walk-in closets. The second bathroom includes a cast iron tub with tile surround and solid maple cabinetry. Also includes washer and dryer. To prequalify or apply, download the RentRedi app from Google Play or the App Store. For applying through the RentRedi mobile app, please follow these steps: Step 1. Tap the "Apply" button. Step 2. Click the icon. Step 3. Select whether you're prequalifying or applying. Step 4. Enter in your unit code: DIL-289. Step 5. Click "Enter Information" and answer the questions. Step 6. Click "Send" to submit to the landlord. This property is using RentRedi for rent payments. With RentRedi, you can easily submit rent payments, boost your credit by reporting rent payments, sign up for affordable renters insurance, and more from the app!
This property is off market, which means it's not currently listed for sale or rent on Zillow. This may be different from what's available on other websites or public sources.
