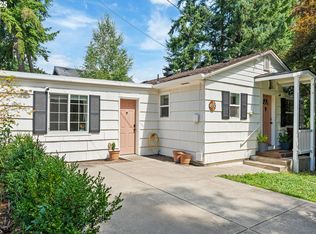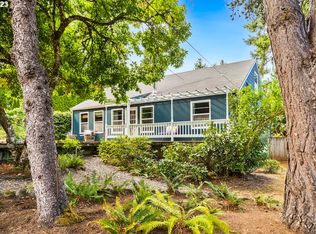Rebuilt/remodeled from the studs up. Vaulted ceilings. Beautiful Japanese garden landscaping front and back with water features in each. LED lighting. Wonderful hardwood floors. New Granite counter tops. Balcony off the master bedroom. Walk to Multnomah village! 2 bedrooms on the main floor with 3 up. Skylights provide excellent natural light. Wired but unfinished attic space. Hardiplank siding MUST see inside to appreciate.
This property is off market, which means it's not currently listed for sale or rent on Zillow. This may be different from what's available on other websites or public sources.

